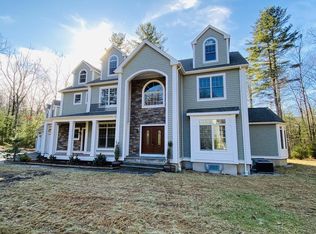You have to see to believe. So many features of this stunning home. A masterbedroom suite on first floor includes 3 walk in closets, spa like bathroom, laundry room, gas fireplace and sitting area. Then another master bedroom suite on the second floor also has a gorgeous masterbath, gas fireplace and sitting area. Plus an additional two bedrooms, full bathroom and another laundry room upstairs. All of this plus the main floor of the home has a stunning entry way, office with built ins,living room,dining room,sunroom and chefs kitchen with full size freezer, walk in pantry all open to the large 24' x 21' family room with walls of windows overlooking private backyard.Or maybe you need a private suite above the 3 car garage with its own back staircase,bath and kitchenette. Perfect for au pair, teenagers or mantown.And if that is not enough,a finished walk out basement with another laundry room, sunroom, gym,playroom or bonus room.Entire home recently painted inside.Generator & more!
This property is off market, which means it's not currently listed for sale or rent on Zillow. This may be different from what's available on other websites or public sources.
