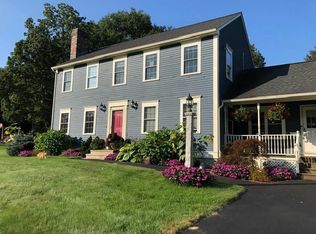This is the house that checks all of your boxes for work-from-home and/or home schooling needs. 4 levels of beautifully finished living space and a flexible floor plan. An abundance of outdoor space and activities, all on your own property- gardens, an above ground pool, oversized play yard and a short path leading directly to The Rail Trail. When it is time to come inside, you have the perfect mudroom/breezeway for the active family. On the 1st floor you will find a beautifully remodeled eat-in kitchen with breakfast bar and island, a formal dining room and fireplaced living room. On the second floor your fireplaced Master suite with full bath and walk-in closet is a cozy retreat for the upcoming winter months. Even more space is available in the walk up attic, which has been recently finished and provides quiet work space or a children's playroom. You have 2 additional bedrooms and a full bath on the 2nd floor and an oversized finished lower level with full bath and kitchenette.
This property is off market, which means it's not currently listed for sale or rent on Zillow. This may be different from what's available on other websites or public sources.
