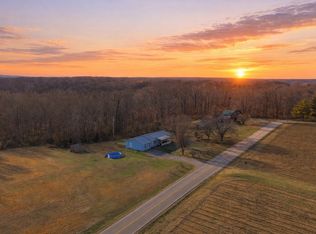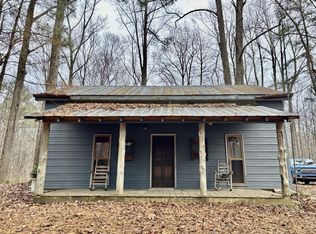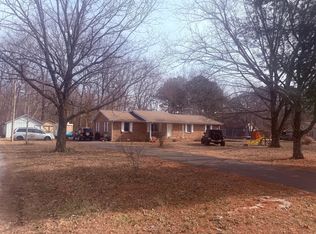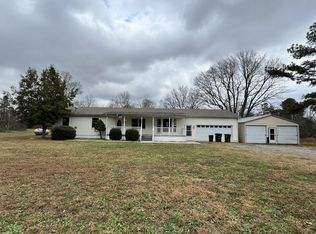Dreaming of getting away to a Country Lifestyle? On 1.4 +/- of an acre corner lot surrounded by trees and farms... this 2 BDR, 2 Bath house features a large Den with side entry, Living Room/Dining Area with propane rock Fireplace. Huge Den could be used as a 3rd BDR, if needed. If you like the outdoors... there's a large, covered front and back porch, a deck with Privacy Fencing around a 32’ AG Pool with a Gazebo, a detached 2 car garage with a huge storage room, a detached 1 car garage is great for a workshop, and a Huge 24 x 50 Drive-thru SHOP with 4 Bay doors for easy storage of trailers, boats, etc. with Tims Ford Dam just minutes down the road. The backyard offers privacy. Large utility room. Selling AS IS with right to inspect.
Active
$339,900
26 Water Cure Rd, Belvidere, TN 37306
2beds
1,623sqft
Est.:
Single Family Residence, Residential
Built in 1987
1.4 Acres Lot
$-- Zestimate®
$209/sqft
$-- HOA
What's special
Surrounded by treesLarge denPropane rock fireplaceLarge utility roomCorner lot
- 107 days |
- 235 |
- 7 |
Likely to sell faster than
Zillow last checked: 8 hours ago
Listing updated: January 16, 2026 at 01:24pm
Listing Provided by:
Kathy Haley-Hill 931-205-2184,
United Real Estate Middle Tennessee 615-624-8380
Source: RealTracs MLS as distributed by MLS GRID,MLS#: 3015718
Tour with a local agent
Facts & features
Interior
Bedrooms & bathrooms
- Bedrooms: 2
- Bathrooms: 2
- Full bathrooms: 2
- Main level bedrooms: 2
Recreation room
- Area: 322 Square Feet
- Dimensions: 23x14
Heating
- Central, Electric
Cooling
- Central Air, Electric
Appliances
- Included: Dishwasher
- Laundry: Electric Dryer Hookup, Washer Hookup
Features
- Ceiling Fan(s)
- Flooring: Wood, Vinyl
- Basement: Crawl Space
- Number of fireplaces: 1
- Fireplace features: Gas, Living Room
Interior area
- Total structure area: 1,623
- Total interior livable area: 1,623 sqft
- Finished area above ground: 1,623
Property
Parking
- Total spaces: 5
- Parking features: Detached, Circular Driveway
- Garage spaces: 5
- Has uncovered spaces: Yes
Features
- Levels: One
- Stories: 1
- Patio & porch: Porch, Covered, Deck
- Has private pool: Yes
- Pool features: Above Ground
- Has view: Yes
- View description: Mountain(s)
Lot
- Size: 1.4 Acres
- Features: Corner Lot
- Topography: Corner Lot
Details
- Parcel number: 083 01712 000
- Special conditions: Standard
Construction
Type & style
- Home type: SingleFamily
- Architectural style: Ranch
- Property subtype: Single Family Residence, Residential
Materials
- Stone, Vinyl Siding
- Roof: Metal
Condition
- New construction: No
- Year built: 1987
Utilities & green energy
- Sewer: Septic Tank
- Water: Public
- Utilities for property: Electricity Available, Water Available
Green energy
- Energy efficient items: Windows, Doors
Community & HOA
Community
- Security: Smoke Detector(s)
- Subdivision: None
HOA
- Has HOA: No
Location
- Region: Belvidere
Financial & listing details
- Price per square foot: $209/sqft
- Tax assessed value: $196,600
- Annual tax amount: $981
- Date on market: 10/27/2025
- Electric utility on property: Yes
Estimated market value
Not available
Estimated sales range
Not available
Not available
Price history
Price history
| Date | Event | Price |
|---|---|---|
| 11/10/2025 | Price change | $339,900-2.9%$209/sqft |
Source: | ||
| 10/27/2025 | Listed for sale | $349,900+10.4%$216/sqft |
Source: | ||
| 3/1/2024 | Sold | $317,000-6.7%$195/sqft |
Source: | ||
| 2/18/2024 | Pending sale | $339,700$209/sqft |
Source: | ||
| 1/26/2024 | Contingent | $339,700$209/sqft |
Source: | ||
Public tax history
Public tax history
| Year | Property taxes | Tax assessment |
|---|---|---|
| 2025 | $981 | $49,150 |
| 2024 | $981 | $49,150 |
| 2023 | $981 +6.4% | $49,150 |
Find assessor info on the county website
BuyAbility℠ payment
Est. payment
$1,899/mo
Principal & interest
$1621
Property taxes
$159
Home insurance
$119
Climate risks
Neighborhood: 37306
Nearby schools
GreatSchools rating
- 7/10Broadview Elementary SchoolGrades: PK-5Distance: 3.5 mi
- 5/10Huntland SchoolGrades: PK-12Distance: 7.5 mi
Schools provided by the listing agent
- Elementary: Broadview Elementary
- Middle: South Middle School
- High: Franklin Co High School
Source: RealTracs MLS as distributed by MLS GRID. This data may not be complete. We recommend contacting the local school district to confirm school assignments for this home.
- Loading
- Loading




