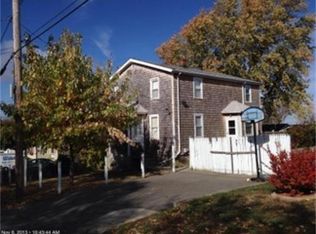Well cared for home (has central AC!) with fenced in back yard oasis!! You will feel at home from the minute that you enter 26 Walter Street, Fall River, MA... The updated kitchen provides ample cabinetry and a functional kitchen island to prepare meals and gather around. Beautiful Corian countertops and a Quartz countertop for the island compliment each other nicely!! Gleaming hardwood flooring in the two bedrooms and living room only add to this home's appeal. Beautiful built in cabinetry and propane fireplace in the living room complete this room. Cozy family room in basement with half bath!! Two sheds (his and hers) will go with this sale... Fenced in back yard provides privacy and a place for your dog and/or kids to play. Off street parking. Just starting out? Downsizing? Somewhere in between? Call the list agent today to see if this could be your new home!!
This property is off market, which means it's not currently listed for sale or rent on Zillow. This may be different from what's available on other websites or public sources.

