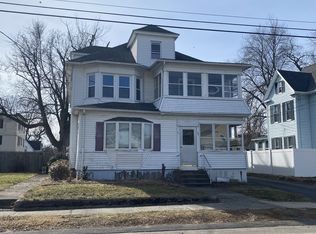Sold for $440,000 on 07/01/24
$440,000
26 Walter St, Chicopee, MA 01013
4beds
1,944sqft
Single Family Residence
Built in 2011
7,500 Square Feet Lot
$467,900 Zestimate®
$226/sqft
$2,751 Estimated rent
Home value
$467,900
$416,000 - $524,000
$2,751/mo
Zestimate® history
Loading...
Owner options
Explore your selling options
What's special
Welcome to this stunning 4-bedroom colonial, offering a perfect blend of comfort and luxury. This home features 2 full baths and a convenient half-bath, designed for both entertaining and family living. The heart of this residence is the kitchen, boasting mostly top-of-the-line Bosch stainless steel appliances, granite countertops, expansive prep space and a walk-in pantry. Architectural elegance is displayed throughout with a strikingly lit arch hallway and exquisite archways in the dining and living areas, enhancing the home’s open and inviting ambiance. The property includes a garage with 9-foot doors, including a pull-through garage to the back yard providing ample storage for recreational gear. A stunning remodeled basement and flat, fenced backyard- is ideal for kids, pets, and enteraining! Located in a desirable neighborhood, this home is a masterpiece of design and functionality, waiting to be enjoyed. Act quickly—this exceptional offering won’t last long!
Zillow last checked: 8 hours ago
Listing updated: July 02, 2024 at 08:28am
Listed by:
The Aimee Kelly Crew 413-313-2127,
eXp Realty 888-854-7493,
Jennifer Weller 413-320-1345
Bought with:
Judy Ostertag
Select Realty Associates
Source: MLS PIN,MLS#: 73230343
Facts & features
Interior
Bedrooms & bathrooms
- Bedrooms: 4
- Bathrooms: 3
- Full bathrooms: 2
- 1/2 bathrooms: 1
- Main level bathrooms: 1
Primary bedroom
- Features: Bathroom - Double Vanity/Sink, Closet, Flooring - Laminate, Window(s) - Picture, Lighting - Overhead, Closet - Double, Tray Ceiling(s)
- Level: Second
- Area: 282.13
- Dimensions: 15.25 x 18.5
Bedroom 2
- Features: Flooring - Laminate, Lighting - Overhead, Closet - Double
- Level: Second
- Area: 197
- Dimensions: 16.42 x 12
Bedroom 3
- Features: Closet, Flooring - Laminate
- Level: Second
- Area: 116.67
- Dimensions: 14 x 8.33
Bedroom 4
- Features: Ceiling Fan(s), Walk-In Closet(s), Flooring - Laminate, Window(s) - Picture, Attic Access, Lighting - Overhead, Window Seat
- Level: Second
- Area: 213.68
- Dimensions: 14.17 x 15.08
Primary bathroom
- Features: Yes
Bathroom 1
- Features: Bathroom - Double Vanity/Sink, Bathroom - Tiled With Tub, Flooring - Stone/Ceramic Tile, Window(s) - Picture, Jacuzzi / Whirlpool Soaking Tub, Bidet, Lighting - Overhead
- Level: Second
Bathroom 2
- Features: Bathroom - Full, Bathroom - Double Vanity/Sink, Bathroom - Tiled With Shower Stall, Closet - Linen, Flooring - Stone/Ceramic Tile, Lighting - Overhead
- Level: Second
Bathroom 3
- Features: Bathroom - Half, Flooring - Stone/Ceramic Tile, Lighting - Overhead
- Level: Main,First
Kitchen
- Features: Flooring - Stone/Ceramic Tile, Dining Area, Breakfast Bar / Nook, Deck - Exterior, Exterior Access, Recessed Lighting, Slider, Stainless Steel Appliances, Gas Stove, Lighting - Pendant, Lighting - Overhead
- Level: Main,First
Living room
- Features: Flooring - Wood, Window(s) - Picture, Recessed Lighting, Lighting - Overhead, Archway
- Level: Main,First
Heating
- Forced Air, Natural Gas
Cooling
- Central Air
Appliances
- Laundry: Electric Dryer Hookup, Washer Hookup, Lighting - Overhead, Second Floor
Features
- Lighting - Overhead, Closet, Bonus Room, Foyer, Central Vacuum, Walk-up Attic
- Flooring: Wood, Tile, Laminate, Flooring - Stone/Ceramic Tile
- Basement: Full,Finished,Interior Entry,Concrete
- Number of fireplaces: 1
- Fireplace features: Living Room
Interior area
- Total structure area: 1,944
- Total interior livable area: 1,944 sqft
Property
Parking
- Total spaces: 7
- Parking features: Attached, Garage Door Opener, Garage Faces Side, Off Street
- Attached garage spaces: 3
- Uncovered spaces: 4
Features
- Patio & porch: Deck, Deck - Composite
- Exterior features: Deck, Deck - Composite, Rain Gutters, Storage, Fenced Yard
- Fencing: Fenced/Enclosed,Fenced
Lot
- Size: 7,500 sqft
- Features: Level
Details
- Parcel number: M:0555 P:00020,2509811
- Zoning: RES
Construction
Type & style
- Home type: SingleFamily
- Architectural style: Colonial
- Property subtype: Single Family Residence
Materials
- Frame
- Foundation: Concrete Perimeter
- Roof: Shingle
Condition
- Year built: 2011
Utilities & green energy
- Electric: Circuit Breakers
- Sewer: Public Sewer
- Water: Public
- Utilities for property: for Gas Range, for Electric Oven, for Electric Dryer, Washer Hookup, Icemaker Connection
Community & neighborhood
Community
- Community features: Public Transportation, Shopping, Pool, Tennis Court(s), Park, Walk/Jog Trails, Laundromat, Bike Path, Highway Access, House of Worship, Public School, Sidewalks
Location
- Region: Chicopee
- Subdivision: Willimansett
Price history
| Date | Event | Price |
|---|---|---|
| 7/1/2024 | Sold | $440,000+2.3%$226/sqft |
Source: MLS PIN #73230343 | ||
| 4/30/2024 | Listed for sale | $430,000+10.3%$221/sqft |
Source: MLS PIN #73230343 | ||
| 4/14/2023 | Sold | $390,000-2.3%$201/sqft |
Source: MLS PIN #73031784 | ||
| 12/29/2022 | Contingent | $399,000$205/sqft |
Source: MLS PIN #73031784 | ||
| 11/28/2022 | Listed for sale | $399,000-5%$205/sqft |
Source: MLS PIN #73031784 | ||
Public tax history
| Year | Property taxes | Tax assessment |
|---|---|---|
| 2025 | $5,843 +4.7% | $385,400 +1.9% |
| 2024 | $5,581 +7.7% | $378,100 +10.6% |
| 2023 | $5,180 +2.3% | $341,900 +14.7% |
Find assessor info on the county website
Neighborhood: 01013
Nearby schools
GreatSchools rating
- 4/10Fairview ElementaryGrades: PK-5Distance: 2.4 mi
- 3/10Bellamy Middle SchoolGrades: 6-8Distance: 1.3 mi
- 4/10Chicopee Comprehensive High SchoolGrades: 9-12Distance: 1.1 mi
Schools provided by the listing agent
- Elementary: Fvmes
- Middle: Bellamy
- High: Comp Hs
Source: MLS PIN. This data may not be complete. We recommend contacting the local school district to confirm school assignments for this home.

Get pre-qualified for a loan
At Zillow Home Loans, we can pre-qualify you in as little as 5 minutes with no impact to your credit score.An equal housing lender. NMLS #10287.
Sell for more on Zillow
Get a free Zillow Showcase℠ listing and you could sell for .
$467,900
2% more+ $9,358
With Zillow Showcase(estimated)
$477,258