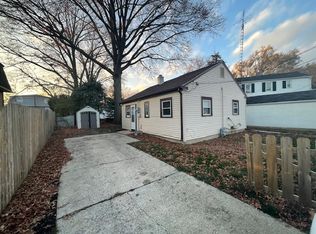Check out this Cape Cod gem in a quaint courtyard close to downtown and schools. This two-story home has two good sized bedrooms upstairs, as well as a formal dining room, a living room, and a screened porch on the main level. Perfect location for easy access to downtown and Springfield High School. Priced to sell under current assessed value.
This property is off market, which means it's not currently listed for sale or rent on Zillow. This may be different from what's available on other websites or public sources.
