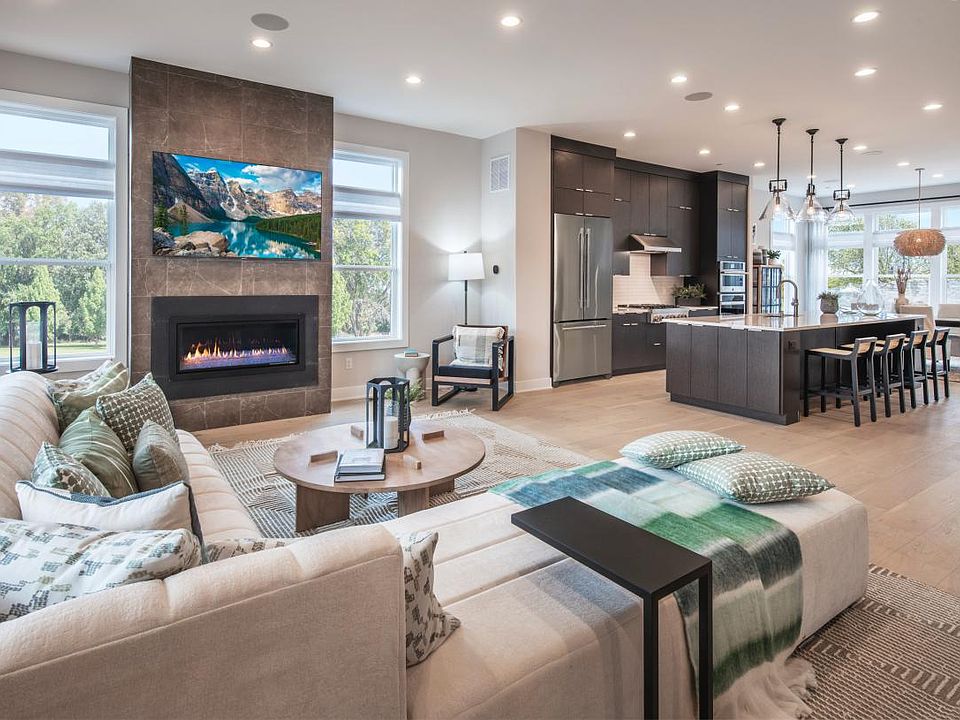This beautifully crafted home offers 2,812 square-feet, 3 bedrooms, two full and two half baths. Overlooking the desirable deck is the well-equipped kitchen, enhanced by a divine center island with breakfast bar and walk-in pantry. The great room is the perfect setting for relaxation with the cozy fireplace and ample natural light. With free-flowing space between the kitchen and great room, the casual dining area is the perfect setting to connect with the family. Expertly designed finishes including Silver Stacked cabinets and Quartz countertops in the kitchen are available for you to create your dream home. Upgraded lighting fixtures in the kitchen and dining area provide the perfect ambience for entertaining. Upgraded tile finishes in the primary bathroom suite gives a spa-like atmo sphere.
Pending
$927,824
26 Waller Drive, Middletown, NJ 07748
3beds
2,812sqft
Condominium
Built in ----
-- sqft lot
$894,100 Zestimate®
$330/sqft
$418/mo HOA
What's special
Cozy fireplaceWell-equipped kitchenUpgraded tile finishesWalk-in pantryCasual dining areaSpa-like atmosphereAmple natural light
- 171 days
- on Zillow |
- 70 |
- 0 |
Zillow last checked: 7 hours ago
Listing updated: June 06, 2025 at 07:57am
Listed by:
Melissa Steinert 908-537-1915,
Toll Brothers Real Estate
Source: MOMLS,MLS#: 22503479
Travel times
Facts & features
Interior
Bedrooms & bathrooms
- Bedrooms: 3
- Bathrooms: 4
- Full bathrooms: 2
- 1/2 bathrooms: 2
Bedroom
- Area: 142.8
- Dimensions: 12 x 11.9
Bedroom
- Area: 114.4
- Dimensions: 11 x 10.4
Other
- Area: 221.2
- Dimensions: 15.8 x 14
Basement
- Area: 368
- Dimensions: 23 x 16
Dining room
- Area: 275.4
- Dimensions: 18 x 15.3
Great room
- Area: 297.99
- Dimensions: 12.9 x 23.1
Kitchen
- Area: 262.96
- Dimensions: 17.3 x 15.2
Heating
- Natural Gas, Forced Air, 2 Zoned Heat
Cooling
- Central Air, 2 Zoned AC
Features
- Ceilings - 9Ft+ 1st Flr, Ceilings - 9Ft+ 2nd Flr, Dec Molding, Recessed Lighting
- Flooring: Wood
- Basement: Finished
- Number of fireplaces: 1
Interior area
- Total structure area: 2,812
- Total interior livable area: 2,812 sqft
Property
Parking
- Total spaces: 2
- Parking features: Double Wide Drive, Driveway
- Attached garage spaces: 2
- Has uncovered spaces: Yes
Features
- Stories: 3
- Exterior features: Lighting
- Pool features: Community, In Ground
Details
- Parcel number: 0
- Zoning description: Planned Residential, Multi-Family
Construction
Type & style
- Home type: Condo
- Property subtype: Condominium
Materials
- Brick
Condition
- New construction: Yes
Details
- Builder name: Toll Brothers
Utilities & green energy
- Sewer: Public Sewer
Community & HOA
Community
- Subdivision: Middletown Walk
HOA
- Has HOA: Yes
- Services included: Common Area, Lawn Maintenance, Pool, Snow Removal
- HOA fee: $418 monthly
Location
- Region: Middletown
Financial & listing details
- Price per square foot: $330/sqft
- Tax assessed value: $90,000
- Annual tax amount: $1,481
- Date on market: 2/7/2025
- Inclusions: Outdoor Lighting, Washer, Wall Oven, Counter Top Range, Dishwasher, Dryer, Down Draft Range, Light Fixtures, Microwave, Security System, Stove Hood, Refrigerator, Screens, Garbage Disposal, Garage Door Opener, Gas Cooking
About the community
PlaygroundTrailsClubhouse
Elegant and urban-inspired, Middletown Walk delivers city-like sophistication in a scenic suburban setting. Enjoy three-level townhome living with a private outdoor terrace that provides the perfect space for relaxation and entertaining. Experience low-maintenance luxury with onsite amenities in this ideally located community that offers convenience to shopping and dining, plus an easy commute to NYC by train or ferry. Toll Brothers offers you personalization options at our national award-winning New Jersey Design Studio - choose designer lighting, hardwood flooring, cabinets and countertops, security and home automation, and much more! Home price does not include any home site premium.
Source: Toll Brothers Inc.

