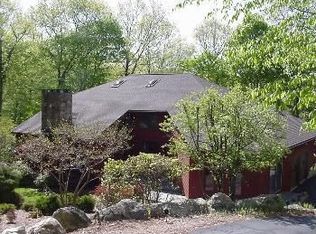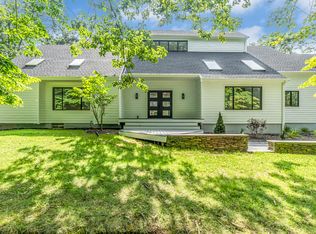Don't miss this homey loft in the woods. This light-filled, transitional contemporary is enveloped in tranquility. Located on the end of a quiet cul-de-sac, in Weston, CT, unique in its 2-acre zoning, reverence for land preservation, blue-ribbon schools, & convenience to trains/shopping. An absolute showstopper for those who are looking to combine the open layout of modern homes w/ the warmth & charm of a private, natural setting + work-from-home convenience. You will be struck by its simple drama; impossibly high ceilings, 2-sided stone fireplace & floor to ceiling windows. An open layout w/a new Kitchen including white cabinets, an island w/seating, & all stainless-steel appliances opens into a large Dining Rm, Great Rm & Living Room w/ sliders to a full-length deck. For people searching for a ready-to-work office space, current owners designed a modern & functional space w/a woodland view, vaulted ceilings & enough room to fit multiple people comfortably. A 1st floor Master Bedrm is en-suite w/a walk-in closet & sliders to its own deck where one can sit & enjoy the sounds of nature. All bedrms are large, light filled & w/ample closet space. A finished, above grade walk-out lower level is ideal for an in-law/au pair apartment. Perfect for multi-generational living or just a great nanny space! This lower level has a kitchenette, family room, bedroom, full bath & exercise room. Exterior scheduled to be re-stained. 26 Walker Lane is a tranquil place to work, live and play!
This property is off market, which means it's not currently listed for sale or rent on Zillow. This may be different from what's available on other websites or public sources.


