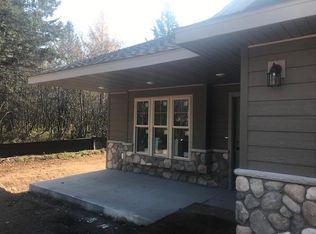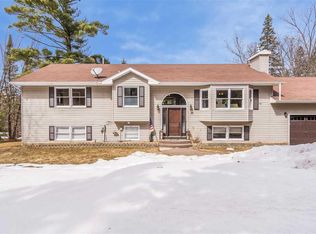Sold for $429,000
$429,000
26 W Riverside Rd, Esko, MN 55733
3beds
1,797sqft
Single Family Residence
Built in 1956
1.03 Acres Lot
$436,000 Zestimate®
$239/sqft
$2,384 Estimated rent
Home value
$436,000
Estimated sales range
Not available
$2,384/mo
Zestimate® history
Loading...
Owner options
Explore your selling options
What's special
This mid century, modern rustic home will have you in awe as soon as you walk through door. Floor to ceiling windows and vaulted ceilings greet you in the spacious foyer. Up the stairs, an open concept living and dining area face a wall full of south side facing windows with access to an oversized composite deck. The kitchen is dainty with quartz countertops and all newer stainless steel appliances. A spacious bedroom can be found down the hall with beautiful built ins and close access to the full bathroom. Use the lower level rec area for that dream home gym, or a light and bright home office. 2 spacious bedrooms with exposed brick walls are also located in the lower level, along with an updated 3/4 bathroom, with a walk in shower and tile surround. The utility room has ample space for laundry, along with a water filtration system and radon midigation system. All mechanicals including the electrical panel, furnace, filtration system, and radon system are new within the last 5 years. The garage was built in the early 2000's with a concrete flooring and 100amp electrical. Move in ready, just in time for the warmer weather - call this place home!
Zillow last checked: 8 hours ago
Listing updated: May 05, 2025 at 05:24pm
Listed by:
Danika McLaughlin 218-428-5984,
RE/MAX Results
Bought with:
Emily Davis, MN 40533979
Coldwell Banker Realty - Duluth
Source: Lake Superior Area Realtors,MLS#: 6118127
Facts & features
Interior
Bedrooms & bathrooms
- Bedrooms: 3
- Bathrooms: 2
- Full bathrooms: 1
- 3/4 bathrooms: 1
- Main level bedrooms: 1
Bedroom
- Description: Upper level bedroom
- Level: Upper
- Area: 128 Square Feet
- Dimensions: 8 x 16
Bedroom
- Description: Empty bedroom
- Level: Lower
- Area: 126 Square Feet
- Dimensions: 9 x 14
Bedroom
- Level: Lower
- Area: 144 Square Feet
- Dimensions: 12 x 12
Bathroom
- Description: 3/4 lower bathroom, vanity, toilet, and walk-in shower with tile surround
- Level: Lower
- Area: 24 Square Feet
- Dimensions: 3 x 8
Bathroom
- Level: Upper
- Area: 50 Square Feet
- Dimensions: 5 x 10
Dining room
- Level: Upper
- Area: 81 Square Feet
- Dimensions: 9 x 9
Foyer
- Description: Floating stairs to upper and lower level. Storage closet. Floor to ceiling windows. Stone floors
- Level: Main
- Area: 140 Square Feet
- Dimensions: 7 x 20
Kitchen
- Level: Upper
- Area: 99 Square Feet
- Dimensions: 9 x 11
Living room
- Description: Open concept living area, open to dining area, tile floor
- Level: Upper
- Area: 400 Square Feet
- Dimensions: 20 x 20
Rec room
- Level: Lower
- Area: 322 Square Feet
- Dimensions: 14 x 23
Utility room
- Level: Lower
- Area: 144 Square Feet
- Dimensions: 9 x 16
Heating
- Forced Air, Natural Gas
Cooling
- Central Air
Features
- Basement: Full,Finished,Walkout,Bath,Bedrooms,Family/Rec Room,Utility Room,Washer Hook-Ups,Dryer Hook-Ups
- Has fireplace: No
Interior area
- Total interior livable area: 1,797 sqft
- Finished area above ground: 942
- Finished area below ground: 855
Property
Parking
- Total spaces: 6
- Parking features: Detached, Multiple, Electrical Service
- Garage spaces: 6
Lot
- Size: 1.03 Acres
- Dimensions: 208 x 423
Details
- Foundation area: 936
- Parcel number: 780207370
- Zoning description: Residential
Construction
Type & style
- Home type: SingleFamily
- Architectural style: Contemporary
- Property subtype: Single Family Residence
Materials
- Vinyl, Frame/Wood
- Foundation: Concrete Perimeter
- Roof: Rubber
Condition
- Previously Owned
- Year built: 1956
Utilities & green energy
- Electric: Minnesota Power
- Sewer: Public Sewer
- Water: Drilled
Community & neighborhood
Location
- Region: Esko
Price history
| Date | Event | Price |
|---|---|---|
| 4/17/2025 | Sold | $429,000+1%$239/sqft |
Source: | ||
| 3/31/2025 | Pending sale | $424,900$236/sqft |
Source: | ||
| 3/19/2025 | Contingent | $424,900$236/sqft |
Source: | ||
| 3/14/2025 | Listed for sale | $424,900+13.3%$236/sqft |
Source: | ||
| 11/1/2022 | Sold | $375,000$209/sqft |
Source: | ||
Public tax history
| Year | Property taxes | Tax assessment |
|---|---|---|
| 2025 | $2,362 +2.5% | $209,400 +3.9% |
| 2024 | $2,304 +1.4% | $201,600 +6.6% |
| 2023 | $2,272 +5.9% | $189,200 +1.3% |
Find assessor info on the county website
Neighborhood: 55733
Nearby schools
GreatSchools rating
- 9/10Winterquist Elementary SchoolGrades: PK-6Distance: 0.7 mi
- 10/10Lincoln SecondaryGrades: 7-12Distance: 0.7 mi
Get pre-qualified for a loan
At Zillow Home Loans, we can pre-qualify you in as little as 5 minutes with no impact to your credit score.An equal housing lender. NMLS #10287.
Sell with ease on Zillow
Get a Zillow Showcase℠ listing at no additional cost and you could sell for —faster.
$436,000
2% more+$8,720
With Zillow Showcase(estimated)$444,720

