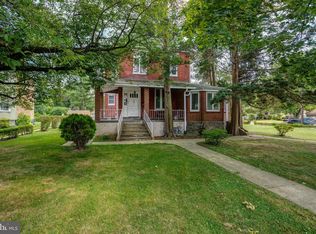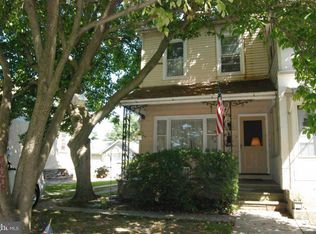Sold for $370,000 on 09/25/23
$370,000
26 W Providence Rd, Aldan, PA 19018
6beds
2,550sqft
Single Family Residence
Built in 1910
0.26 Acres Lot
$411,700 Zestimate®
$145/sqft
$3,026 Estimated rent
Home value
$411,700
$391,000 - $432,000
$3,026/mo
Zestimate® history
Loading...
Owner options
Explore your selling options
What's special
This beautiful exceptional detached home is waiting for you to move in. As you approach this home, you can appreciate off-street parking featuring an elongated car driveway with two car garage in the back. As you enter the house, you'll step into the foyer, where you're met with beautiful walnut-stained hardwood floors that lead you to the living room with a cozy decorative fireplace, plus a den that is a heated enclosed year around porch. Then stroll over to the lovely kitchen in the rear of the home that features white shaker cabinets, new stainless-steel appliances, a large white ceramic farm sink and black and white encaustic backsplash finished with beautiful white quartz countertops. It has enough area for a breakfast nook to interact with your family and friends while you're cooking. The dining area features windows for a beautiful garden view and natural light with an overhanging chandelier to offer perfect lighting for dinner. The main level also features a full bathroom for your guests' convenience. On the upper level is where you'll find the main bedroom and two other appropriately sized bedrooms with black designer ceiling fans. This home offers three additional bedrooms on the third floor, one can be utilized as an office. A beautiful spacious shared bathroom, ample storage, stunning natural light, and a large backyard. This home is perfect for a large family and offers so much more than what you see on the market. This one will not last; reach out to book your showing today!
Zillow last checked: 8 hours ago
Listing updated: September 26, 2023 at 05:09am
Listed by:
Chris Carr 855-885-4663,
HomeZu
Bought with:
Dustin Beal, RS336287
BHHS Fox & Roach Malvern-Paoli
Source: Bright MLS,MLS#: PADE2048890
Facts & features
Interior
Bedrooms & bathrooms
- Bedrooms: 6
- Bathrooms: 2
- Full bathrooms: 2
- Main level bathrooms: 1
Basement
- Area: 0
Heating
- Radiator, Natural Gas
Cooling
- Ceiling Fan(s), Electric
Appliances
- Included: Microwave, Dishwasher, Energy Efficient Appliances, Refrigerator, Cooktop, Water Heater
- Laundry: In Basement
Features
- Eat-in Kitchen, Upgraded Countertops, Dry Wall
- Flooring: Hardwood
- Basement: Interior Entry,Exterior Entry,Partially Finished
- Number of fireplaces: 1
- Fireplace features: Brick
Interior area
- Total structure area: 2,550
- Total interior livable area: 2,550 sqft
- Finished area above ground: 2,550
- Finished area below ground: 0
Property
Parking
- Total spaces: 4
- Parking features: Garage Faces Front, Asphalt, Driveway, Detached
- Garage spaces: 2
- Uncovered spaces: 2
Accessibility
- Accessibility features: None
Features
- Levels: Two and One Half
- Stories: 2
- Patio & porch: Enclosed, Porch
- Pool features: None
- Fencing: Chain Link
- Has view: Yes
- View description: Scenic Vista
- Frontage length: Road Frontage: 53
Lot
- Size: 0.26 Acres
- Dimensions: 53.00 x 215.46
Details
- Additional structures: Above Grade, Below Grade
- Parcel number: 01000090500
- Zoning: RESIDENTIAL
- Special conditions: Standard
Construction
Type & style
- Home type: SingleFamily
- Architectural style: Victorian
- Property subtype: Single Family Residence
Materials
- Brick, Vinyl Siding
- Foundation: Slab
- Roof: Shingle
Condition
- Good
- New construction: No
- Year built: 1910
Utilities & green energy
- Electric: 200+ Amp Service
- Sewer: Public Sewer
- Water: Public
- Utilities for property: Cable Connected, Electricity Available, Natural Gas Available
Community & neighborhood
Location
- Region: Aldan
- Subdivision: None Available
- Municipality: ALDAN BORO
Other
Other facts
- Listing agreement: Exclusive Agency
- Ownership: Fee Simple
Price history
| Date | Event | Price |
|---|---|---|
| 9/25/2023 | Sold | $370,000-1.3%$145/sqft |
Source: | ||
| 7/14/2023 | Pending sale | $375,000$147/sqft |
Source: | ||
| 6/21/2023 | Listed for sale | $375,000+47.1%$147/sqft |
Source: | ||
| 11/18/2022 | Sold | $255,000+74.1%$100/sqft |
Source: Public Record | ||
| 3/29/2017 | Sold | $146,500-2.3%$57/sqft |
Source: Public Record | ||
Public tax history
| Year | Property taxes | Tax assessment |
|---|---|---|
| 2025 | $7,438 +2.6% | $185,520 |
| 2024 | $7,250 +5.2% | $185,520 |
| 2023 | $6,894 +2.1% | $185,520 |
Find assessor info on the county website
Neighborhood: 19018
Nearby schools
GreatSchools rating
- 3/10Aldan Elementary SchoolGrades: K-6Distance: 0.1 mi
- 2/10Penn Wood Middle SchoolGrades: 7-8Distance: 1.7 mi
- 2/10Penn Wood High SchoolGrades: 9-12Distance: 1.9 mi
Schools provided by the listing agent
- District: William Penn
Source: Bright MLS. This data may not be complete. We recommend contacting the local school district to confirm school assignments for this home.

Get pre-qualified for a loan
At Zillow Home Loans, we can pre-qualify you in as little as 5 minutes with no impact to your credit score.An equal housing lender. NMLS #10287.
Sell for more on Zillow
Get a free Zillow Showcase℠ listing and you could sell for .
$411,700
2% more+ $8,234
With Zillow Showcase(estimated)
$419,934
