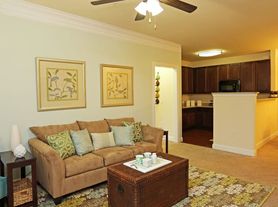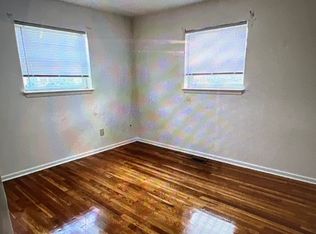Welcome to this spacious 4-bedroom, 2.5-bath, two-story home offering 2,270 sq. ft. of comfortable living space. Step inside to be greeted by a welcoming foyer featuring a staircase and a versatile flex roomperfect for a home office or playroom. The bright and open living room is filled with natural light and flows seamlessly into the formal dining area, ideal for entertaining. The large kitchen features a center island, breakfast nook, tiled backsplash, and stainless steel appliances, providing both functionality and style. All bedrooms are generously sized, with the primary suite boasting vaulted ceilings, a walk-in closet, and an ensuite bath complete with a large soaking tub. A convenient half bath is located on the first floor, and the laundry room comes equipped with a washer and dryer. Enjoy outdoor living in the large fenced-in backyard featuring a concrete patio and additional storage building. A two-car garage provides plenty of parking and storage space. Pets are welcome, making this the perfect place to call home!More photos to come. This home will be available October 28th. HOA documentation can be provided as requested, if applicable. Please visit our direct website to be added to the waitlist, to review qualifications, or to apply. Minimum 1 year lease agreement is required.
House for rent
$2,495/mo
26 W Dressage Ct, Hampton, VA 23666
4beds
2,270sqft
Price may not include required fees and charges.
Single family residence
Available Tue Oct 28 2025
Cats, dogs OK
-- A/C
-- Laundry
-- Parking
-- Heating
What's special
Large fenced-in backyardAdditional storage buildingWelcoming foyerLarge kitchenCenter islandBreakfast nookFormal dining area
- 6 days |
- -- |
- -- |
Travel times
Looking to buy when your lease ends?
Consider a first-time homebuyer savings account designed to grow your down payment with up to a 6% match & 3.83% APY.
Facts & features
Interior
Bedrooms & bathrooms
- Bedrooms: 4
- Bathrooms: 3
- Full bathrooms: 2
- 1/2 bathrooms: 1
Features
- Walk In Closet
Interior area
- Total interior livable area: 2,270 sqft
Property
Parking
- Details: Contact manager
Features
- Exterior features: Walk In Closet
Details
- Parcel number: 5001327
Construction
Type & style
- Home type: SingleFamily
- Property subtype: Single Family Residence
Community & HOA
Location
- Region: Hampton
Financial & listing details
- Lease term: Contact For Details
Price history
| Date | Event | Price |
|---|---|---|
| 10/20/2025 | Listed for rent | $2,495+4%$1/sqft |
Source: Zillow Rentals | ||
| 10/14/2024 | Listing removed | $2,400$1/sqft |
Source: Zillow Rentals | ||
| 1/12/2024 | Listing removed | -- |
Source: Zillow Rentals | ||
| 12/29/2023 | Listed for rent | $2,400+37.1%$1/sqft |
Source: Zillow Rentals | ||
| 11/26/2019 | Sold | $261,900-1.1%$115/sqft |
Source: Public Record | ||

