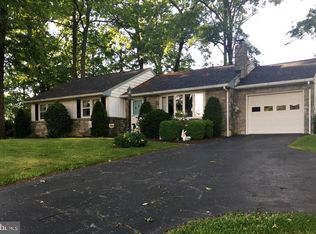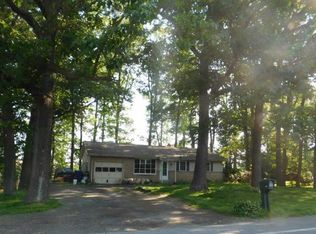Sold for $432,000
$432,000
26 W Conestoga Rd, Elverson, PA 19520
4beds
1,672sqft
Single Family Residence
Built in 1960
0.6 Acres Lot
$437,100 Zestimate®
$258/sqft
$2,422 Estimated rent
Home value
$437,100
$411,000 - $468,000
$2,422/mo
Zestimate® history
Loading...
Owner options
Explore your selling options
What's special
SHOWINGS BEGIN March 30th at 12:00. Welcome to Elverson. This beautiful 4-bedroom, 2 full bath house has more space and rooms than you think. Hardwood floors throughout most of the home. The living room shines bright with a large front picture window. Large eat-in kitchen has recessed lighting, an island a double wall oven, and a trash compactor to name a few amenities. The kitchen has access to the flagstone patio and separate deck which is ideal for grilling and entertaining. The dining room has a private setting with access to a stunning family room with a rustic fireplace, high ceilings, and wrap-around windows with gorgeous views of the backyard. The built-in garage was turned into another room that could be used as a den, playroom, office, or other. This room has a separate entrance. If someone comes home late you could use this area as a private living area because the 4th bedroom is also adjacent to this room. There is also an oversized detached garage with heat and storage area on the second floor. The backyard while not currently in bloom, is breathtaking during each season, it's a floral gardener's delight. This home has public sewer, not a septic system. Heater was installed in 2019. Central Air was installed in 2024. Hot Water Heater was installed in March 2025. The owners love to stroll to the Borough's park and take advantage of the amenities. Easy access to amenities, Rt 176, Rt 10, and the Pa Turnpike
Zillow last checked: 8 hours ago
Listing updated: May 22, 2025 at 07:22am
Listed by:
Dave Thomas 610-405-8382,
RE/MAX Action Associates
Bought with:
Carol Lehman, RS272245
Hostetter Realty LLC
Source: Bright MLS,MLS#: PACT2093674
Facts & features
Interior
Bedrooms & bathrooms
- Bedrooms: 4
- Bathrooms: 2
- Full bathrooms: 2
Den
- Level: Lower
Dining room
- Level: Lower
Family room
- Level: Lower
Kitchen
- Level: Main
Laundry
- Level: Lower
Living room
- Level: Main
Heating
- Hot Water, Oil
Cooling
- Central Air, Electric
Appliances
- Included: Electric Water Heater
- Laundry: Laundry Room
Features
- Basement: Combination,Heated,Partially Finished
- Number of fireplaces: 1
Interior area
- Total structure area: 1,672
- Total interior livable area: 1,672 sqft
- Finished area above ground: 1,372
- Finished area below ground: 300
Property
Parking
- Total spaces: 1
- Parking features: Storage, Garage Faces Front, Garage Door Opener, Oversized, Detached, Driveway
- Garage spaces: 1
- Has uncovered spaces: Yes
Accessibility
- Accessibility features: Accessible Entrance
Features
- Levels: Multi/Split,Four
- Stories: 4
- Pool features: None
Lot
- Size: 0.60 Acres
Details
- Additional structures: Above Grade, Below Grade
- Parcel number: 1303 0033.0100
- Zoning: SR- SITE RESPONSIVE
- Special conditions: Standard
Construction
Type & style
- Home type: SingleFamily
- Property subtype: Single Family Residence
Materials
- Frame, Masonry
- Foundation: Block
Condition
- New construction: No
- Year built: 1960
Utilities & green energy
- Sewer: Public Sewer
- Water: Well
Community & neighborhood
Location
- Region: Elverson
- Subdivision: None Available
- Municipality: ELVERSON BORO
Other
Other facts
- Listing agreement: Exclusive Right To Sell
- Ownership: Fee Simple
Price history
| Date | Event | Price |
|---|---|---|
| 5/22/2025 | Sold | $432,000+0.5%$258/sqft |
Source: | ||
| 4/21/2025 | Contingent | $430,000$257/sqft |
Source: | ||
| 4/15/2025 | Price change | $430,000-4.4%$257/sqft |
Source: | ||
| 3/20/2025 | Listed for sale | $450,000+60.7%$269/sqft |
Source: | ||
| 7/6/2017 | Sold | $280,000-1.8%$167/sqft |
Source: Public Record Report a problem | ||
Public tax history
| Year | Property taxes | Tax assessment |
|---|---|---|
| 2025 | $3,864 +1.6% | $101,040 |
| 2024 | $3,802 +1.6% | $101,040 |
| 2023 | $3,743 +2.4% | $101,040 |
Find assessor info on the county website
Neighborhood: 19520
Nearby schools
GreatSchools rating
- 5/10Twin Valley El CenterGrades: K-4Distance: 0.3 mi
- 7/10Twin Valley Middle SchoolGrades: 5-8Distance: 1.7 mi
- 4/10Twin Valley High SchoolGrades: 9-12Distance: 1.2 mi
Schools provided by the listing agent
- Elementary: Twin Valley
- High: Twin Valley
- District: Twin Valley
Source: Bright MLS. This data may not be complete. We recommend contacting the local school district to confirm school assignments for this home.
Get a cash offer in 3 minutes
Find out how much your home could sell for in as little as 3 minutes with a no-obligation cash offer.
Estimated market value$437,100
Get a cash offer in 3 minutes
Find out how much your home could sell for in as little as 3 minutes with a no-obligation cash offer.
Estimated market value
$437,100

