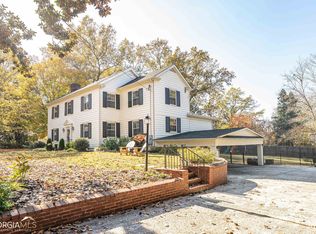First time offered in 30 years. Classic Southern style home located in the heart of Rome, Georgia, overlooking the Coosa Country Club back nine, with completely majestic views of lakes, the 111 year old golf course and mountain views of Mount Alto. With 6,339+/- heated sq. ft., this remodeled historic property boasts 10' ceilings on the main level, beautiful curved staircase in the foyer, oversized LR and DR, massive kitchen with island and bar seating, a covered porch with award winning views, back paneled den with exposed beams, added owner suite on main with his and hers walk-in closets, office/bonus room up, 3 additional bedrooms and 2 baths up. Walk out terrace level complete with billiards room/rec room and bar. Lots of storage! Very private lot and back yard with fire pit, hot tub, patio. You can't find a property with these views, this size, and this kind of lot - all so close to downtown! **Be sure to watch the virtual tour video.**
This property is off market, which means it's not currently listed for sale or rent on Zillow. This may be different from what's available on other websites or public sources.
