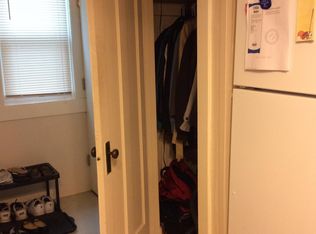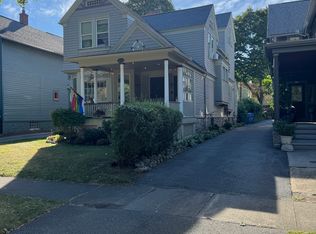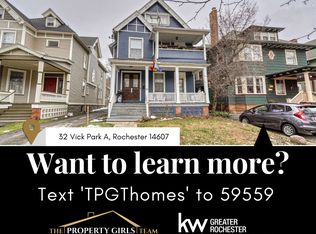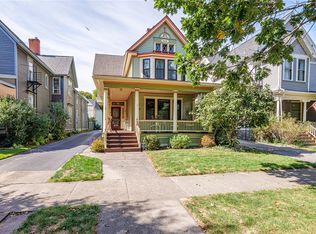Closed
$465,326
26 Vick Park #A, Rochester, NY 14607
4beds
2,366sqft
Single Family Residence
Built in 1890
6,002.57 Square Feet Lot
$506,300 Zestimate®
$197/sqft
$3,210 Estimated rent
Home value
$506,300
$466,000 - $557,000
$3,210/mo
Zestimate® history
Loading...
Owner options
Explore your selling options
What's special
Simply stunning Victorian in the highly sought after East Ave Neighborhood. Pride in ownership shows everywhere you look in this 4 bedroom, 2 full & 1 half bath home. The welcoming foyer that leads into the 1st floor. The living room has a decorative fireplace. The formal dining room was made for entertaining & leads directly into the updated eat in kitchen w/ plenty of counters & cabinets. A half bath w/ 1st floor laundry. A den w/ a gas fireplace, sky lights & a sliding glass door to the patio located in a park like setting. A mud room leads you into the garage. Bonus space w/ endless opportunities to be used as a rec room, office, or exercise room. The 2nd floor has an updated primary bedroom that boasts a private ensuite & two walk-in closets. A second full newly updated bathroom. Three more amply sized bedrooms, one w/ a decorative fireplace. Updates: heat 2012, A/C 2023, roof 2009, sky lights 2023, attic insulation 2023. Located in the East Ave preservation district. Negotiation 7/22 with offers due by 4p. Allow 24 hours for the life of the offer. Engineers inspections are NOT allowed during showing appointments w/out approval from the seller's agent.
Zillow last checked: 8 hours ago
Listing updated: September 06, 2024 at 05:53am
Listed by:
Paul J. Manuse 585-568-7851,
RE/MAX Realty Group,
Rome Celli 585-568-7851,
RE/MAX Realty Group
Bought with:
Gregory D. Castrichini, 10301221362
RE/MAX Plus
Source: NYSAMLSs,MLS#: R1550768 Originating MLS: Rochester
Originating MLS: Rochester
Facts & features
Interior
Bedrooms & bathrooms
- Bedrooms: 4
- Bathrooms: 3
- Full bathrooms: 2
- 1/2 bathrooms: 1
- Main level bathrooms: 1
Heating
- Gas, Forced Air
Cooling
- Central Air
Appliances
- Included: Dryer, Dishwasher, Free-Standing Range, Gas Water Heater, Microwave, Oven, Refrigerator, Washer
- Laundry: Main Level
Features
- Breakfast Bar, Ceiling Fan(s), Cathedral Ceiling(s), Den, Separate/Formal Dining Room, Entrance Foyer, Eat-in Kitchen, Separate/Formal Living Room, Home Office, Pantry, Pull Down Attic Stairs, Sliding Glass Door(s), Skylights, Natural Woodwork, Bath in Primary Bedroom
- Flooring: Carpet, Hardwood, Tile, Varies
- Doors: Sliding Doors
- Windows: Skylight(s)
- Basement: Exterior Entry,Full,Walk-Up Access
- Attic: Pull Down Stairs
- Number of fireplaces: 3
Interior area
- Total structure area: 2,366
- Total interior livable area: 2,366 sqft
Property
Parking
- Total spaces: 1.5
- Parking features: Attached, Garage, Storage, Workshop in Garage, Garage Door Opener
- Attached garage spaces: 1.5
Features
- Levels: Two
- Stories: 2
- Patio & porch: Open, Patio, Porch
- Exterior features: Blacktop Driveway, Fence, Patio, Private Yard, See Remarks
- Fencing: Partial
Lot
- Size: 6,002 sqft
- Dimensions: 40 x 150
- Features: Near Public Transit, Residential Lot
Details
- Parcel number: 26140012143000010580000000
- Special conditions: Trust
Construction
Type & style
- Home type: SingleFamily
- Architectural style: Colonial,Victorian
- Property subtype: Single Family Residence
Materials
- Wood Siding, Copper Plumbing
- Foundation: Stone
- Roof: Asphalt
Condition
- Resale
- Year built: 1890
Utilities & green energy
- Electric: Circuit Breakers
- Sewer: Connected
- Water: Connected, Public
- Utilities for property: Cable Available, High Speed Internet Available, Sewer Connected, Water Connected
Community & neighborhood
Location
- Region: Rochester
- Subdivision: Vick Park Tr
Other
Other facts
- Listing terms: Cash,Conventional,FHA,VA Loan
Price history
| Date | Event | Price |
|---|---|---|
| 9/5/2024 | Sold | $465,326+24.1%$197/sqft |
Source: | ||
| 7/23/2024 | Pending sale | $374,900$158/sqft |
Source: | ||
| 7/17/2024 | Listed for sale | $374,900+94.2%$158/sqft |
Source: | ||
| 12/17/2001 | Sold | $193,000+20.6%$82/sqft |
Source: Public Record Report a problem | ||
| 6/17/1996 | Sold | $160,000$68/sqft |
Source: Public Record Report a problem | ||
Public tax history
| Year | Property taxes | Tax assessment |
|---|---|---|
| 2024 | -- | $359,900 +37% |
| 2023 | -- | $262,700 |
| 2022 | -- | $262,700 |
Find assessor info on the county website
Neighborhood: East Avenue
Nearby schools
GreatSchools rating
- 4/10School 23 Francis ParkerGrades: PK-6Distance: 0.3 mi
- 4/10School Of The ArtsGrades: 7-12Distance: 0.6 mi
- 1/10James Monroe High SchoolGrades: 9-12Distance: 0.7 mi
Schools provided by the listing agent
- District: Rochester
Source: NYSAMLSs. This data may not be complete. We recommend contacting the local school district to confirm school assignments for this home.



