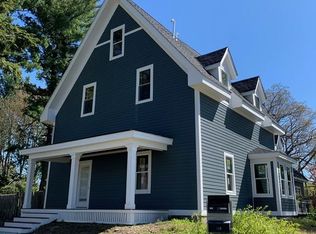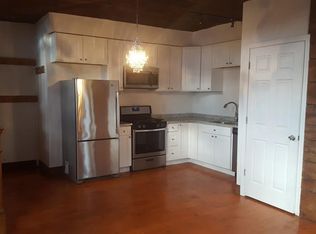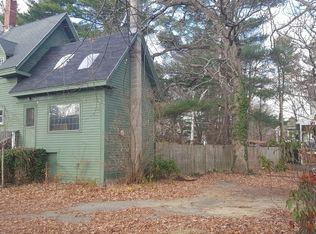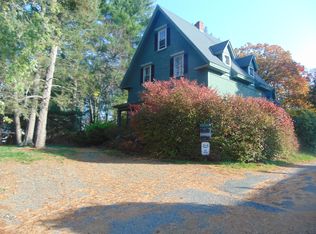High income generating two-family on Vernon Street. 4BED unit ($2700/month lease) completely RENOVATED with rustic/modern upgrades, including new KIT w/ SS apps, granite, white shaker cabinets, recessed lighting; added full bathroom; new heating and central AC system, and added hardwood floors. Private fenced in yard with patio space and koi pond. Long driveway for plenty of parking. Front side unit consists of HUGE 1br with 15ft cathedral ceilings, hardwood floors, walk in closet, and private enclosed lanai. High grossing rent of $1750/month through June of this year. Fantastic opportunity for investors. Separate systems, in-unit washer/dryer hookups, plenty of parking, and high rents. Strong Cap Rate, low expenses and HUGE UPSIDE or great for owner occupant.
This property is off market, which means it's not currently listed for sale or rent on Zillow. This may be different from what's available on other websites or public sources.



