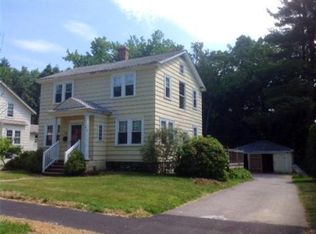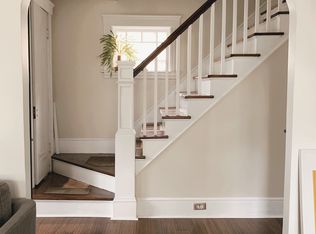Sold for $510,000 on 06/12/25
$510,000
26 Vassar St, Worcester, MA 01602
3beds
1,727sqft
Single Family Residence
Built in 1930
7,200 Square Feet Lot
$522,800 Zestimate®
$295/sqft
$3,120 Estimated rent
Home value
$522,800
$481,000 - $570,000
$3,120/mo
Zestimate® history
Loading...
Owner options
Explore your selling options
What's special
**OFFER DEADLINE TUESDAY 4/29 @ 12PM** Exceptional Tudor Revival featuring a versatile floor plan with a spacious fireplaced living room, family room, formal dining room, half bath and a centrally located, modern and well-appointed kitchen—all on the main level. A front-to-back sightline from the entry enhances the space and openness. Upstairs you’ll find three generously sized bedrooms and a updated full bath. The garage accommodates a small SUV, while the adjacent storage shed offers additional space for tools or seasonal items. Step out from the family room onto a large deck that overlooks a flat, fenced yard complete with a second shed or playhouse. Just two blocks from restaurants and shopping—convenience meets charm in this distinctive home.
Zillow last checked: 8 hours ago
Listing updated: June 12, 2025 at 12:17pm
Listed by:
Michael Barbera 508-509-8867,
BA Property & Lifestyle Advisors 508-852-4227,
Joseph Abramoff 508-667-8254
Bought with:
Deb Covino
Lamacchia Realty, Inc.
Source: MLS PIN,MLS#: 73363441
Facts & features
Interior
Bedrooms & bathrooms
- Bedrooms: 3
- Bathrooms: 2
- Full bathrooms: 1
- 1/2 bathrooms: 1
Heating
- Steam, Natural Gas, Electric
Cooling
- None
Features
- Basement: Full
- Number of fireplaces: 1
Interior area
- Total structure area: 1,727
- Total interior livable area: 1,727 sqft
- Finished area above ground: 1,727
Property
Parking
- Total spaces: 3
- Parking features: Under, Paved Drive, Off Street, Tandem
- Attached garage spaces: 1
- Uncovered spaces: 2
Lot
- Size: 7,200 sqft
Details
- Parcel number: M:11 B:022 L:00033,1773348
- Zoning: RS-10
Construction
Type & style
- Home type: SingleFamily
- Architectural style: Other (See Remarks)
- Property subtype: Single Family Residence
Materials
- Frame
- Foundation: Concrete Perimeter
- Roof: Shingle
Condition
- Year built: 1930
Utilities & green energy
- Electric: Circuit Breakers
- Sewer: Public Sewer
- Water: Public
Community & neighborhood
Location
- Region: Worcester
Price history
| Date | Event | Price |
|---|---|---|
| 6/12/2025 | Sold | $510,000+5.2%$295/sqft |
Source: MLS PIN #73363441 | ||
| 4/30/2025 | Contingent | $485,000$281/sqft |
Source: MLS PIN #73363441 | ||
| 4/23/2025 | Listed for sale | $485,000+90.3%$281/sqft |
Source: MLS PIN #73363441 | ||
| 10/1/2016 | Listing removed | $254,900$148/sqft |
Source: RE/MAX Acclaim #72063679 | ||
| 9/23/2016 | Pending sale | $254,900$148/sqft |
Source: RE/MAX Acclaim #72063679 | ||
Public tax history
| Year | Property taxes | Tax assessment |
|---|---|---|
| 2025 | $5,747 +4.7% | $435,700 +9.2% |
| 2024 | $5,488 +3.8% | $399,100 +8.2% |
| 2023 | $5,289 +8.1% | $368,800 +14.6% |
Find assessor info on the county website
Neighborhood: 01602
Nearby schools
GreatSchools rating
- 6/10Flagg Street SchoolGrades: K-6Distance: 0.4 mi
- 2/10Forest Grove Middle SchoolGrades: 7-8Distance: 1.2 mi
- 3/10Doherty Memorial High SchoolGrades: 9-12Distance: 0.7 mi
Get a cash offer in 3 minutes
Find out how much your home could sell for in as little as 3 minutes with a no-obligation cash offer.
Estimated market value
$522,800
Get a cash offer in 3 minutes
Find out how much your home could sell for in as little as 3 minutes with a no-obligation cash offer.
Estimated market value
$522,800

