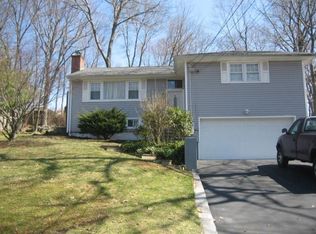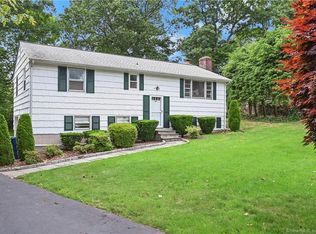Do you want to create the home of your dreams? Your efforts will be worth it with this West rocks home. Located on a quaint tree-lined street, your new home will have the charm of the suburbs with easy access to Norwalk amenities. Relax in front of your fireplace after a long day or unwind by walking your dog down the quiet street. The rear deck is perfect for get-togethers and a few good laughs with friends and family. The basement makes a perfect man cave, playroom or crafter's studio. You will love the ample storage areas and the attached garage. The long and wide driveway accommodates several vehicles and provides the perfect canvas for those sweet chalk designs the kids will make on a lazy day. A commuter's dream, this home is located in close proximity to the Merritt, with easy access to I-95 and three Norwalk train stations. Restaurants, grocery stores, and shopping abound within a mile of your new residence. In one of the most convenient living areas of Norwalk, this well-priced home only needs someone with a creative vision to bring it to its glory. Will you grab it before someone else does?
This property is off market, which means it's not currently listed for sale or rent on Zillow. This may be different from what's available on other websites or public sources.


