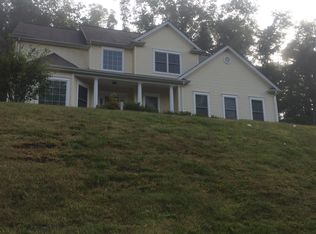Sold for $575,000
$575,000
26 Valley View Road, Brookfield, CT 06804
4beds
2,207sqft
Single Family Residence
Built in 1963
0.93 Acres Lot
$590,500 Zestimate®
$261/sqft
$3,933 Estimated rent
Home value
$590,500
$531,000 - $655,000
$3,933/mo
Zestimate® history
Loading...
Owner options
Explore your selling options
What's special
THIS IS THE ONE YOU'VE BEEN WAITING FOR! Situated at the end of a cul-de-sac on almost an acre of flat, cleared land you'll find this meticulously maintained 4-bed, 2-bath ranch with a finished lower level and oversized 2-car garage. From the moment you walk through the door you'll feel the pride of ownership and love that has gone into maintaining every inch of this beautiful home. Upon entering, you're welcomed into the sun-filled living room with gleaming hardwood floors, a cozy fireplace and large bay window. Adjacent to the living room is the spacious country kitchen and dining area with tiled floor, granite counters, and SS appliances. Storage will never be a concern in this house! Sliders provide easy access to the deck, making it ideal for outdoor dining, entertaining, or simply relaxing in the sun. Travel down the hallway and you'll find three generously sized bedrooms, all with hardwood floors and deep closets, as well as a remodeled bath with a rich, stone floor and tub/shower combo. Finally, the romantic primary suite with wall-to-wall carpeting, double closets, and ensuite bath complete the main floor. The finished lower level adds tremendous value to this home, offering additional living space that can be used as a family room, home gym, or playroom. Washer/dryer, utilities, and oversized 2-car garage are also found here. For your comfort, this home also has central air and is generator-ready. Located just minutes from Candlewood Lake, YMCA, Federal Rd and major commuting routes, this home is perfect for anyone looking for a peaceful retreat that's still convenient to everyday necessities. MULTIPLE OFFERS RECEIVED. Calling for HIGHEST & BEST by Tuesday 3/18/25 at 8pm.
Zillow last checked: 8 hours ago
Listing updated: May 16, 2025 at 05:22pm
Listed by:
Karen Giordano 203-417-3692,
Coldwell Banker Realty 203-790-9500
Bought with:
Fred Arias, RES.0826415
William Pitt Sotheby's Int'l
Source: Smart MLS,MLS#: 24079810
Facts & features
Interior
Bedrooms & bathrooms
- Bedrooms: 4
- Bathrooms: 2
- Full bathrooms: 2
Primary bedroom
- Features: Bedroom Suite, Full Bath, Wall/Wall Carpet, Hardwood Floor
- Level: Main
- Area: 154 Square Feet
- Dimensions: 11 x 14
Bedroom
- Features: Ceiling Fan(s), Hardwood Floor
- Level: Main
- Area: 266 Square Feet
- Dimensions: 14 x 19
Bedroom
- Features: Wall/Wall Carpet, Hardwood Floor
- Level: Main
- Area: 144 Square Feet
- Dimensions: 12 x 12
Bedroom
- Features: Ceiling Fan(s), Hardwood Floor
- Level: Main
- Area: 110 Square Feet
- Dimensions: 10 x 11
Bathroom
- Features: Tub w/Shower, Stone Floor
- Level: Main
Kitchen
- Features: Ceiling Fan(s), Granite Counters, Dining Area, Sliders, Tile Floor
- Level: Main
- Area: 198 Square Feet
- Dimensions: 11 x 18
Living room
- Features: Bay/Bow Window, Fireplace, Hardwood Floor
- Level: Main
- Area: 312 Square Feet
- Dimensions: 13 x 24
Rec play room
- Features: Wall/Wall Carpet
- Level: Lower
- Area: 672 Square Feet
- Dimensions: 24 x 28
Heating
- Hot Water, Oil
Cooling
- Ceiling Fan(s), Central Air
Appliances
- Included: Electric Range, Microwave, Refrigerator, Dishwasher, Washer, Dryer, Water Heater
- Laundry: Lower Level
Features
- Doors: Storm Door(s)
- Basement: Full,Heated,Storage Space,Finished,Garage Access,Interior Entry,Liveable Space
- Attic: Storage,Pull Down Stairs
- Number of fireplaces: 1
Interior area
- Total structure area: 2,207
- Total interior livable area: 2,207 sqft
- Finished area above ground: 1,572
- Finished area below ground: 635
Property
Parking
- Total spaces: 8
- Parking features: Attached, Paved, Driveway, Garage Door Opener, Private
- Attached garage spaces: 2
- Has uncovered spaces: Yes
Features
- Patio & porch: Porch, Deck
- Exterior features: Rain Gutters, Stone Wall
Lot
- Size: 0.93 Acres
- Features: Level, Sloped, Cul-De-Sac, Cleared
Details
- Parcel number: 54129
- Zoning: R-40
- Other equipment: Generator, Generator Ready
Construction
Type & style
- Home type: SingleFamily
- Architectural style: Ranch
- Property subtype: Single Family Residence
Materials
- Vinyl Siding
- Foundation: Concrete Perimeter
- Roof: Asphalt
Condition
- New construction: No
- Year built: 1963
Utilities & green energy
- Sewer: Septic Tank
- Water: Shared Well
Green energy
- Energy efficient items: Doors
Community & neighborhood
Community
- Community features: Health Club, Lake, Medical Facilities, Park, Shopping/Mall
Location
- Region: Brookfield
- Subdivision: Candlewood Lake
Price history
| Date | Event | Price |
|---|---|---|
| 5/16/2025 | Sold | $575,000+4.5%$261/sqft |
Source: | ||
| 4/5/2025 | Pending sale | $550,000$249/sqft |
Source: | ||
| 3/14/2025 | Listed for sale | $550,000+185.7%$249/sqft |
Source: | ||
| 11/28/1997 | Sold | $192,500$87/sqft |
Source: | ||
Public tax history
| Year | Property taxes | Tax assessment |
|---|---|---|
| 2025 | $7,828 +3.7% | $270,570 |
| 2024 | $7,549 +3.9% | $270,570 |
| 2023 | $7,268 +3.8% | $270,570 |
Find assessor info on the county website
Neighborhood: 06804
Nearby schools
GreatSchools rating
- 6/10Candlewood Lake Elementary SchoolGrades: K-5Distance: 0.6 mi
- 7/10Whisconier Middle SchoolGrades: 6-8Distance: 1.7 mi
- 8/10Brookfield High SchoolGrades: 9-12Distance: 2.7 mi
Schools provided by the listing agent
- High: Brookfield
Source: Smart MLS. This data may not be complete. We recommend contacting the local school district to confirm school assignments for this home.
Get pre-qualified for a loan
At Zillow Home Loans, we can pre-qualify you in as little as 5 minutes with no impact to your credit score.An equal housing lender. NMLS #10287.
Sell for more on Zillow
Get a Zillow Showcase℠ listing at no additional cost and you could sell for .
$590,500
2% more+$11,810
With Zillow Showcase(estimated)$602,310
