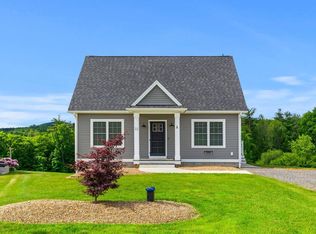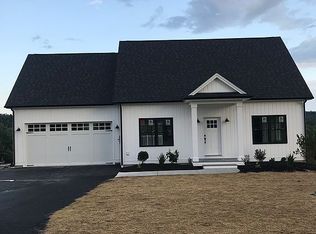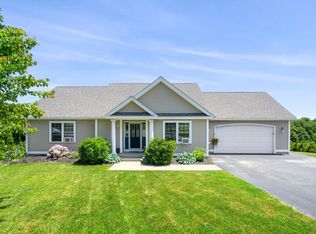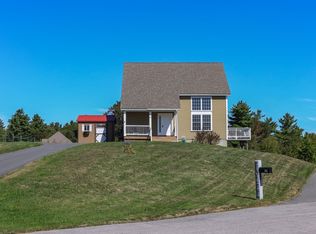Closed
Listed by:
Holleigh Tlapa,
EXP Realty Cell:603-305-6170
Bought with: Tieger Realty Co. Inc.
$479,000
26 Valley Road, New Ipswich, NH 03071
3beds
1,692sqft
Ranch
Built in 2008
0.53 Acres Lot
$483,200 Zestimate®
$283/sqft
$3,281 Estimated rent
Home value
$483,200
$445,000 - $522,000
$3,281/mo
Zestimate® history
Loading...
Owner options
Explore your selling options
What's special
Welcome to 26 Valley Road, where contemporary design meets New England charm. This beautifully crafted open-concept ranch offers stunning views, 3 spacious bedrooms, 3 full baths, and is perfect for modern living. Built in 2008, this lovely home boasts 1,692 sq ft of living space with the potential to expand in the walkout, daylight basement. Step inside to a light-filled living area with soaring cathedral ceilings, gleaming hardwood floors & a cozy gas fireplace. The open layout seamlessly connects the living room to the kitchen & dining areas, featuring modern appliances & ample counter space, perfect for casual meals or entertaining guests on the back deck. Outside, enjoy the best of both worlds: your own 0.53-acre lot and 14 acres of shared common land with only 11 other homes on Valley Rd, truly nestled in nature with stellar views. The low-maintenance, landscaped yard offers endless opportunities for outdoor activities, gardening, and enjoying the serene surroundings of the neighborhood. Additional highlights include a 2-car garage, perfect for parking & storage, as well as a large basement offering the potential for additional living space to meet your needs. Located in the peaceful town of New Ipswich, this home provides a unique balance of privacy & community, in a cul-de-sac setting. Don’t miss the opportunity to make this exceptional property your new home! Showings begin FRI 3/14 and OPEN HOUSE Sat & Sun 11-1. Quick close possible.
Zillow last checked: 8 hours ago
Listing updated: July 01, 2025 at 11:23am
Listed by:
Holleigh Tlapa,
EXP Realty Cell:603-305-6170
Bought with:
Jackie Kiley
Tieger Realty Co. Inc.
Source: PrimeMLS,MLS#: 5031832
Facts & features
Interior
Bedrooms & bathrooms
- Bedrooms: 3
- Bathrooms: 3
- Full bathrooms: 3
Heating
- Propane, Oil, Baseboard
Cooling
- None
Appliances
- Included: Dishwasher, Dryer, Microwave, Electric Range, Refrigerator, Washer
- Laundry: 1st Floor Laundry
Features
- Cathedral Ceiling(s), Ceiling Fan(s), Kitchen Island, Kitchen/Dining, Natural Light, Vaulted Ceiling(s), Walk-In Closet(s)
- Flooring: Carpet, Ceramic Tile, Wood, Vinyl Plank
- Windows: Screens, Double Pane Windows
- Basement: Daylight,Partially Finished,Walkout,Interior Access,Exterior Entry,Basement Stairs,Walk-Out Access
- Has fireplace: Yes
- Fireplace features: Gas
Interior area
- Total structure area: 2,544
- Total interior livable area: 1,692 sqft
- Finished area above ground: 1,272
- Finished area below ground: 420
Property
Parking
- Total spaces: 2
- Parking features: Paved, Driveway, Garage
- Garage spaces: 2
- Has uncovered spaces: Yes
Features
- Levels: Two
- Stories: 2
- Exterior features: Deck
- Has view: Yes
Lot
- Size: 0.53 Acres
- Features: Country Setting, Landscaped, Level, Subdivided, Views, Abuts Conservation, Neighborhood, Rural
Details
- Parcel number: NIPSM00004L000029S0001I
- Zoning description: RD R
Construction
Type & style
- Home type: SingleFamily
- Architectural style: Ranch
- Property subtype: Ranch
Materials
- Wood Frame, Vinyl Siding
- Foundation: Concrete, Poured Concrete
- Roof: Asphalt Shingle
Condition
- New construction: No
- Year built: 2008
Utilities & green energy
- Electric: 200+ Amp Service
- Sewer: 1250 Gallon, Leach Field
- Utilities for property: Underground Utilities
Community & neighborhood
Security
- Security features: HW/Batt Smoke Detector
Location
- Region: New Ipswich
Price history
| Date | Event | Price |
|---|---|---|
| 6/30/2025 | Sold | $479,000+1.1%$283/sqft |
Source: | ||
| 3/19/2025 | Price change | $474,000-1%$280/sqft |
Source: | ||
| 3/12/2025 | Listed for sale | $479,000+109.2%$283/sqft |
Source: | ||
| 6/18/2015 | Sold | $228,9330%$135/sqft |
Source: Public Record Report a problem | ||
| 3/9/2009 | Sold | $229,000$135/sqft |
Source: Public Record Report a problem | ||
Public tax history
| Year | Property taxes | Tax assessment |
|---|---|---|
| 2024 | $6,542 +2.8% | $429,800 +73.5% |
| 2023 | $6,366 +9.3% | $247,700 |
| 2022 | $5,823 +10.6% | $247,700 |
Find assessor info on the county website
Neighborhood: 03071
Nearby schools
GreatSchools rating
- 4/10Boynton Middle SchoolGrades: 5-8Distance: 3 mi
- 4/10Mascenic Regional High SchoolGrades: 9-12Distance: 4 mi
- 7/10Highbridge Hill Elementary SchoolGrades: PK-4Distance: 4 mi
Schools provided by the listing agent
- Elementary: Highbridge Hill Elementary Sch
- Middle: Boynton Middle School
- High: Mascenic Regional High School
- District: Mascenic Sch Dst SAU #87
Source: PrimeMLS. This data may not be complete. We recommend contacting the local school district to confirm school assignments for this home.

Get pre-qualified for a loan
At Zillow Home Loans, we can pre-qualify you in as little as 5 minutes with no impact to your credit score.An equal housing lender. NMLS #10287.



