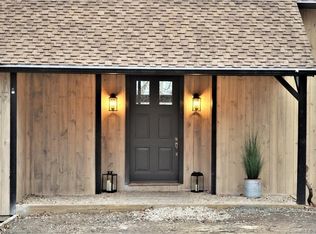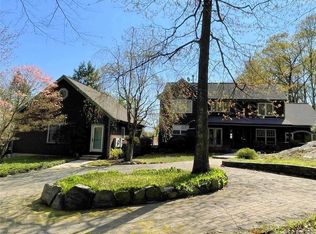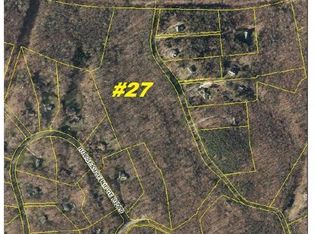Sold for $1,448,700 on 09/18/23
$1,448,700
26 Valley Field Road South, Newtown, CT 06482
4beds
5,000sqft
Single Family Residence
Built in 2023
3.9 Acres Lot
$1,545,200 Zestimate®
$290/sqft
$6,383 Estimated rent
Home value
$1,545,200
$1.44M - $1.65M
$6,383/mo
Zestimate® history
Loading...
Owner options
Explore your selling options
What's special
Rare opportunity to customize your dream home! Brought to you by reputable, local, builder, Michael Burton Builders. This MODERN, hand-crafted, 5000sqft Contemporary Styled Farmhouse w/ attached 3 car garage is situated on 3.9 acres surrounded by 17 acres of Town Open Space. Located on a quiet country road &cul-de-sac. Beautiful open-concept floor plan to suit your everyday needs. The custom gourmet kitchen is fully-equipped w/hand-made cabinetry, high-end Stainless Steel Appliances, fixtures, lighting, a center island w/ seating, & glass sliding doors to the back yard. Enjoy endless outdoor entertaining on your expansive large back deck in your very private backyard with beautiful season views of Lake Lillanoah. The main level also includes a two story foyer with dramatic open staircase, mudroom, pantry, powder room, formal dining room, family room featuring a beautiful linear gas fireplace and an office with French doors to outside. All 4 bedrooms & a walk-in laundry room are located on the second level. The Master Suite has 12’ cathedral ceilings, 2 custom walk in closets w/ a third storage closet, spa-like en suite bathroom featuring soaking tub, custom glass shower & double vanity. All of this is conveniently located to schools, shops, restaurants, parks & more. Plenty of room for a pool & pool house/barn the opportunities are endless! Construction well underway w/ exterior complete and interior moving fast. Still time to customize many finishes to your personal taste. Finished walk up 3rd floor bonus room Highly efficient HVAC system featuring 5 zones for heating and cooling. Electrical equipment installed for a 100A whole house generator 1 YR New Home Warranty
Zillow last checked: 8 hours ago
Listing updated: September 18, 2023 at 01:33pm
Listed by:
Terressa Gillette 203-364-7829,
Berkshire Hathaway NE Prop. 203-426-8426
Bought with:
Noel Mather, RES.0761786
BHGRE Gaetano Marra Homes
Source: Smart MLS,MLS#: 170544898
Facts & features
Interior
Bedrooms & bathrooms
- Bedrooms: 4
- Bathrooms: 4
- Full bathrooms: 3
- 1/2 bathrooms: 1
Primary bedroom
- Features: Cathedral Ceiling(s), Ceiling Fan(s), Full Bath, Hardwood Floor, Walk-In Closet(s)
- Level: Upper
- Area: 576 Square Feet
- Dimensions: 24 x 24
Bedroom
- Features: Hardwood Floor
- Level: Upper
- Area: 156 Square Feet
- Dimensions: 12 x 13
Bedroom
- Features: Hardwood Floor
- Level: Upper
- Area: 132 Square Feet
- Dimensions: 12 x 11
Bedroom
- Features: Hardwood Floor
- Level: Upper
- Area: 169 Square Feet
- Dimensions: 13 x 13
Dining room
- Features: High Ceilings, Hardwood Floor
- Level: Main
- Area: 182 Square Feet
- Dimensions: 14 x 13
Family room
- Features: High Ceilings, Built-in Features, Fireplace, French Doors, Hardwood Floor
- Level: Main
- Area: 364 Square Feet
- Dimensions: 14 x 26
Kitchen
- Features: High Ceilings, Hardwood Floor, Kitchen Island, Pantry, Sliders
- Level: Main
- Area: 336 Square Feet
- Dimensions: 24 x 14
Rec play room
- Features: Hardwood Floor
- Level: Third,Upper
- Area: 612 Square Feet
- Dimensions: 17 x 36
Study
- Features: High Ceilings, French Doors, Hardwood Floor
- Level: Main
- Area: 144 Square Feet
- Dimensions: 12 x 12
Heating
- Gas on Gas, Forced Air, Zoned, Bottle Gas, Propane
Cooling
- Central Air, Zoned
Appliances
- Included: Gas Cooktop, Gas Range, Microwave, Range Hood, Refrigerator, Freezer, Dishwasher, Wine Cooler, Water Heater
- Laundry: Upper Level, Mud Room
Features
- Wired for Data, Open Floorplan, Entrance Foyer, Smart Thermostat
- Windows: Thermopane Windows
- Basement: Full,Partially Finished,Heated,Cooled,Liveable Space,Storage Space
- Attic: Walk-up,Finished,Heated
- Number of fireplaces: 1
- Fireplace features: Insert
Interior area
- Total structure area: 5,000
- Total interior livable area: 5,000 sqft
- Finished area above ground: 3,800
- Finished area below ground: 1,200
Property
Parking
- Total spaces: 3
- Parking features: Attached, Paved, Off Street, Garage Door Opener, Private
- Attached garage spaces: 3
- Has uncovered spaces: Yes
Accessibility
- Accessibility features: Accessible Hallway(s)
Features
- Patio & porch: Deck, Porch
- Exterior features: Rain Gutters, Lighting, Sidewalk, Stone Wall
- Has view: Yes
- View description: Water
- Has water view: Yes
- Water view: Water
- Waterfront features: Lake
Lot
- Size: 3.90 Acres
- Features: Cul-De-Sac, Dry, Secluded, Borders Open Space, Level
Details
- Parcel number: 999999999
- Zoning: R2
- Other equipment: Generator Ready
Construction
Type & style
- Home type: SingleFamily
- Architectural style: Colonial,Farm House
- Property subtype: Single Family Residence
Materials
- HardiPlank Type, Other
- Foundation: Concrete Perimeter
- Roof: Fiberglass,Metal
Condition
- Under Construction
- New construction: Yes
- Year built: 2023
Details
- Warranty included: Yes
Utilities & green energy
- Sewer: Septic Tank
- Water: Well
- Utilities for property: Underground Utilities
Green energy
- Green verification: ENERGY STAR Certified Homes
- Energy efficient items: Thermostat, Windows
Community & neighborhood
Community
- Community features: Lake, Library, Medical Facilities, Park, Pool, Shopping/Mall, Stables/Riding, Tennis Court(s)
Location
- Region: Sandy Hook
- Subdivision: Sandy Hook
Price history
| Date | Event | Price |
|---|---|---|
| 9/18/2023 | Sold | $1,448,700+11.9%$290/sqft |
Source: | ||
| 4/2/2023 | Pending sale | $1,295,000$259/sqft |
Source: | ||
| 4/2/2023 | Contingent | $1,295,000$259/sqft |
Source: | ||
| 1/23/2023 | Listed for sale | $1,295,000+997.5%$259/sqft |
Source: | ||
| 4/28/2022 | Sold | $118,000-5.6%$24/sqft |
Source: | ||
Public tax history
| Year | Property taxes | Tax assessment |
|---|---|---|
| 2025 | $18,785 +6.6% | $653,620 |
| 2024 | $17,628 +2624.6% | $653,620 +2552.7% |
| 2023 | $647 -33.4% | $24,640 -12% |
Find assessor info on the county website
Neighborhood: Sandy Hook
Nearby schools
GreatSchools rating
- 7/10Hawley Elementary SchoolGrades: K-4Distance: 1.5 mi
- 7/10Newtown Middle SchoolGrades: 7-8Distance: 1.8 mi
- 9/10Newtown High SchoolGrades: 9-12Distance: 2.3 mi
Schools provided by the listing agent
- High: Newtown
Source: Smart MLS. This data may not be complete. We recommend contacting the local school district to confirm school assignments for this home.

Get pre-qualified for a loan
At Zillow Home Loans, we can pre-qualify you in as little as 5 minutes with no impact to your credit score.An equal housing lender. NMLS #10287.
Sell for more on Zillow
Get a free Zillow Showcase℠ listing and you could sell for .
$1,545,200
2% more+ $30,904
With Zillow Showcase(estimated)
$1,576,104

