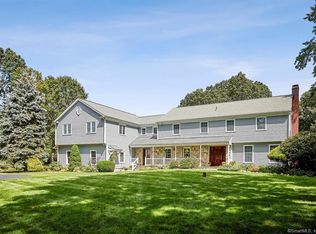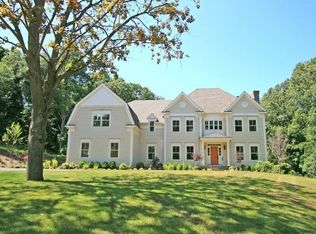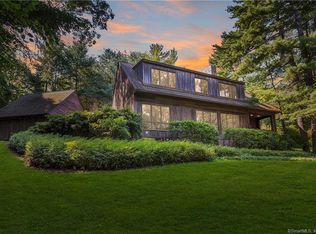A rare opportunity to own an estate-like home in a sought-after neighborhood. The perfect blend of old-world charm along with the amenities you would expect in new construction. The dining room is fit for Architectural Digest. Renovated Gourmet Kitchen is the hub of the house with access to the family room, playroom, pantry/dining room. The two dishwashers make hosting parties a breeze and the cozy corner fireplace that adds wonderful ambiance on chilly days. Ideal for entertaining family and friends. Additional features include a separate in-law/au-pair quarters, hi-tech media room with projector and drop-down screen, professional wine cellar, and convenient 3-car garage. Mature idyllic landscaping set on more than two acres surrounds the private, gorgeous Gunite pool, spa and outdoor kitchen which are well integrated to the house with multiple access points from the mudroom and family room. This is the dream home, perfect for family and entertaining.
This property is off market, which means it's not currently listed for sale or rent on Zillow. This may be different from what's available on other websites or public sources.


