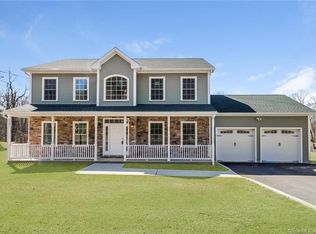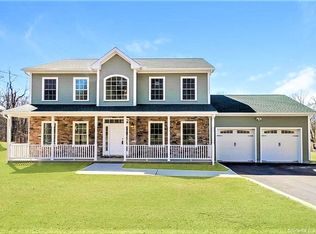Sold for $775,000 on 06/18/25
$775,000
26 Vail Road, Bethel, CT 06801
4beds
3,836sqft
Single Family Residence
Built in 2020
0.72 Acres Lot
$797,400 Zestimate®
$202/sqft
$4,724 Estimated rent
Home value
$797,400
$718,000 - $885,000
$4,724/mo
Zestimate® history
Loading...
Owner options
Explore your selling options
What's special
Welcome to 26 Vail Road in charming Bethel, Connecticut - a beautifully built 2020 colonial offering the perfect blend of classic design and modern comforts. With over 3,000 sq ft of thoughtfully laid out living space, this 4-bedroom, 2.5-bath home checks all the boxes for today's lifestyle. Inside, you'll find hardwood floors throughout, an inviting open floor plan, and a chef's kitchen featuring an oversized island, stainless steel appliances, and designer finishes. The spacious living areas open directly to a large deck, creating a seamless flow to the spacious backyard - perfect for entertaining, gardening, or simply enjoying the outdoors. Up front, a covered porch welcomes you home, surrounded by trees and well-maintained landscaping, with even more space for garden beds. Every detail reflects the quality of new construction, including a 2020 roof, and modern utilitie offer peace of mind and convenience. One of the main standout features is the full walkout basement-already drywalled with a concrete floor, it's a blank canvas just waiting for the new owner's vision. This is the home you've been waiting for - move-in ready, well-appointed, and set on a lovely piece of land in a desirable Bethel neighborhood. Come see it today and fall in love!
Zillow last checked: 8 hours ago
Listing updated: December 30, 2025 at 12:02pm
Listed by:
Ben Howell 917-837-9328,
Higgins Group Real Estate 203-658-8282
Bought with:
Michele Isenberg, REB.0795348
Coldwell Banker Realty
Source: Smart MLS,MLS#: 24088709
Facts & features
Interior
Bedrooms & bathrooms
- Bedrooms: 4
- Bathrooms: 3
- Full bathrooms: 2
- 1/2 bathrooms: 1
Primary bedroom
- Features: Ceiling Fan(s), Full Bath, Walk-In Closet(s), Hardwood Floor
- Level: Upper
Bedroom
- Features: Hardwood Floor
- Level: Upper
Bedroom
- Features: Hardwood Floor
- Level: Upper
Bedroom
- Features: Hardwood Floor
- Level: Upper
Dining room
- Features: Hardwood Floor
- Level: Main
Family room
- Features: Hardwood Floor
- Level: Main
Kitchen
- Features: Granite Counters, Kitchen Island, Pantry, Sliders, Hardwood Floor
- Level: Main
Living room
- Features: Balcony/Deck, Ceiling Fan(s), Fireplace, Sliders, Hardwood Floor
- Level: Main
Heating
- Forced Air, Propane
Cooling
- Central Air
Appliances
- Included: Gas Cooktop, Oven/Range, Microwave, Refrigerator, Freezer, Dishwasher, Washer, Dryer, Water Heater
- Laundry: Main Level
Features
- Open Floorplan
- Windows: Thermopane Windows
- Basement: Full,Finished,Interior Entry,Walk-Out Access,Concrete
- Attic: Pull Down Stairs
- Has fireplace: No
Interior area
- Total structure area: 3,836
- Total interior livable area: 3,836 sqft
- Finished area above ground: 2,500
- Finished area below ground: 1,336
Property
Parking
- Total spaces: 4
- Parking features: Attached, Paved, Off Street, Driveway, Asphalt
- Attached garage spaces: 2
- Has uncovered spaces: Yes
Features
- Patio & porch: Porch, Deck, Patio
- Exterior features: Sidewalk, Awning(s), Rain Gutters, Garden
Lot
- Size: 0.72 Acres
- Features: Dry, Level
Details
- Parcel number: 2567679
- Zoning: R-20
Construction
Type & style
- Home type: SingleFamily
- Architectural style: Colonial
- Property subtype: Single Family Residence
Materials
- Vinyl Siding
- Foundation: Concrete Perimeter
- Roof: Asphalt
Condition
- New construction: No
- Year built: 2020
Utilities & green energy
- Sewer: Septic Tank
- Water: Well
Green energy
- Energy efficient items: Windows
Community & neighborhood
Community
- Community features: Park, Near Public Transport, Shopping/Mall, Tennis Court(s)
Location
- Region: Bethel
- Subdivision: Vails Crest
Price history
| Date | Event | Price |
|---|---|---|
| 6/18/2025 | Sold | $775,000+3.5%$202/sqft |
Source: | ||
| 6/2/2025 | Pending sale | $749,000$195/sqft |
Source: | ||
| 5/17/2025 | Listed for sale | $749,000+46.5%$195/sqft |
Source: | ||
| 2/9/2021 | Sold | $511,109+2.2%$133/sqft |
Source: | ||
| 2/8/2021 | Contingent | $499,900$130/sqft |
Source: | ||
Public tax history
| Year | Property taxes | Tax assessment |
|---|---|---|
| 2025 | $12,855 +4.2% | $422,730 |
| 2024 | $12,331 +2.6% | $422,730 |
| 2023 | $12,018 +10.7% | $422,730 +34.6% |
Find assessor info on the county website
Neighborhood: 06801
Nearby schools
GreatSchools rating
- 8/10Ralph M. T. Johnson SchoolGrades: 3-5Distance: 2.7 mi
- 8/10Bethel Middle SchoolGrades: 6-8Distance: 2.8 mi
- 8/10Bethel High SchoolGrades: 9-12Distance: 3 mi
Schools provided by the listing agent
- Elementary: Ralph Johnson
- High: Bethel
Source: Smart MLS. This data may not be complete. We recommend contacting the local school district to confirm school assignments for this home.

Get pre-qualified for a loan
At Zillow Home Loans, we can pre-qualify you in as little as 5 minutes with no impact to your credit score.An equal housing lender. NMLS #10287.
Sell for more on Zillow
Get a free Zillow Showcase℠ listing and you could sell for .
$797,400
2% more+ $15,948
With Zillow Showcase(estimated)
$813,348
