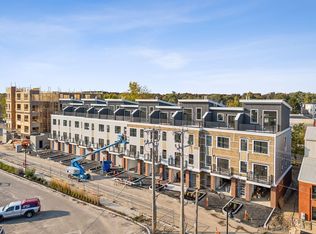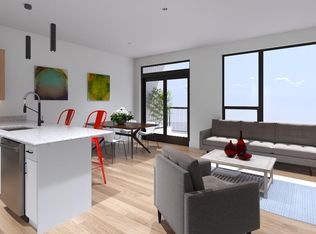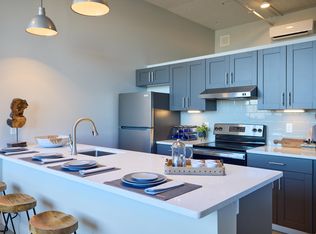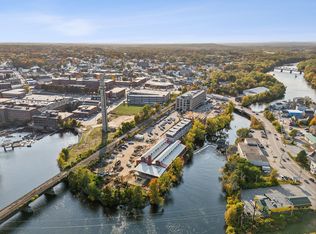Closed
$779,000
26 Upper Falls Road #110, Biddeford, ME 04005
3beds
1,714sqft
Condominium
Built in 2024
-- sqft lot
$780,100 Zestimate®
$454/sqft
$3,480 Estimated rent
Home value
$780,100
$702,000 - $874,000
$3,480/mo
Zestimate® history
Loading...
Owner options
Explore your selling options
What's special
Welcome to The Levee - a community Landing in Biddeford. Connected to the RiverWalk and steps away from the historic mills, The Levee is a vibrant riverside destination complete with modern residences, boutique shops, and local dining. This premier townhome is timeless and spacious, featuring 4 stories, a private garage, and stunning roof deck. Modern & refined interior finishes complement the open living space. The kitchen flows into large living & dining spaces, with a second-level deck perfect for morning coffee. Upstairs is a primary suite with river views, plus additional bedroom, bath & laundry. The top floor great room is an enviable space, featuring a gas fireplace, wet bar, and 150 sq. ft. roof deck! Biddeford has emerged as a culinary and cultural destination along the historic New England seacoast. Explore Biddeford's scenic downtown, locally-owned boutiques, craft breweries and distilleries, renowned dining and thriving art scene. Reserve your favorite unit today!
Zillow last checked: 8 hours ago
Listing updated: December 10, 2024 at 07:15am
Listed by:
Marsden Real Estate
Bought with:
Portside Real Estate Group
Source: Maine Listings,MLS#: 1577296
Facts & features
Interior
Bedrooms & bathrooms
- Bedrooms: 3
- Bathrooms: 3
- Full bathrooms: 2
- 1/2 bathrooms: 1
Primary bedroom
- Features: Closet, Double Vanity, Full Bath, Separate Shower, Suite
- Level: Third
Bedroom 2
- Features: Closet
- Level: Third
Dining room
- Level: Second
Great room
- Features: Cathedral Ceiling(s), Gas Fireplace
- Level: Upper
Kitchen
- Features: Kitchen Island, Pantry
- Level: Second
Living room
- Level: Second
Heating
- Direct Vent Furnace, Forced Air, Zoned
Cooling
- Central Air
Appliances
- Included: Dishwasher, Electric Range, Refrigerator, ENERGY STAR Qualified Appliances
Features
- Bathtub, Pantry, Shower, Storage, Primary Bedroom w/Bath
- Flooring: Tile, Wood
- Windows: Double Pane Windows
- Basement: None
- Number of fireplaces: 1
Interior area
- Total structure area: 1,714
- Total interior livable area: 1,714 sqft
- Finished area above ground: 1,714
- Finished area below ground: 0
Property
Parking
- Total spaces: 2
- Parking features: Common, Paved, 1 - 4 Spaces, On Site, Garage Door Opener, Underground, Basement
- Garage spaces: 2
Features
- Patio & porch: Deck
- Has view: Yes
- View description: Scenic
- Body of water: Saco River
- Frontage length: Waterfrontage: 187,Waterfrontage Owned: 187,Waterfrontage Shared: 187
Lot
- Features: City Lot, Near Public Beach, Near Shopping, Near Turnpike/Interstate, Near Town, Neighborhood, Near Railroad, Level, Open Lot, Sidewalks, Landscaped, Wooded
Details
- Zoning: MSRD3
- Other equipment: Cable
Construction
Type & style
- Home type: Condo
- Architectural style: Contemporary,Other
- Property subtype: Condominium
Materials
- Wood Frame, Fiber Cement
- Foundation: Slab
- Roof: Flat,Membrane
Condition
- To Be Built
- New construction: No
- Year built: 2024
Utilities & green energy
- Electric: Circuit Breakers, Underground
- Sewer: Public Sewer
- Water: Public
Green energy
- Energy efficient items: Insulated Foundation, LED Light Fixtures
- Water conservation: Air Exchanger, Low-Flow Fixtures
Community & neighborhood
Location
- Region: Biddeford
- Subdivision: Landing on the Levee
HOA & financial
HOA
- Has HOA: Yes
- HOA fee: $313 monthly
Other
Other facts
- Road surface type: Paved
Price history
| Date | Event | Price |
|---|---|---|
| 12/10/2024 | Sold | $779,000$454/sqft |
Source: | ||
| 2/7/2024 | Pending sale | $779,000$454/sqft |
Source: | ||
| 11/13/2023 | Listed for sale | $779,000$454/sqft |
Source: | ||
Public tax history
Tax history is unavailable.
Neighborhood: 04005
Nearby schools
GreatSchools rating
- NAJohn F Kennedy Memorial SchoolGrades: PK-KDistance: 1.4 mi
- 3/10Biddeford Middle SchoolGrades: 5-8Distance: 1.7 mi
- 5/10Biddeford High SchoolGrades: 9-12Distance: 0.9 mi
Get pre-qualified for a loan
At Zillow Home Loans, we can pre-qualify you in as little as 5 minutes with no impact to your credit score.An equal housing lender. NMLS #10287.



