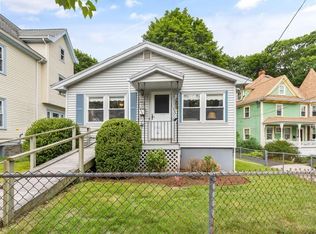Elegant West End Colonial in a stellar locale! Filled with beautiful period details and large windows, this home is welcoming with a large farmer's porch opening to an elegant foyer & grand staircase. The living room is spacious with fireplace & gleaming hardwood floors, opening to the dining room with a period built-in sitting area! Kitchen boasts newer appliances, double oven, center island with cook top & a breakfast nook, opening to a freshly painted back deck & fenced yard! The 2nd floor offers a tiled full bathroom & 4 corner sunny bedrooms with spacious closets! Tons of closet space on every level! BONUS 3rd floor walk-up attic, partially finished for even more space! Low maintenance vinyl siding & freshly painted porch, deck, back stairs, & house trim. With a large driveway AND 2 car garage this home is also perfectly situated only a 5-10 minute walk to Oak Grove "T" and Middlesex Fells Reservation entrances,1 mile to downtown Malden & Melrose, & 6 miles to Boston! A true gem!
This property is off market, which means it's not currently listed for sale or rent on Zillow. This may be different from what's available on other websites or public sources.
