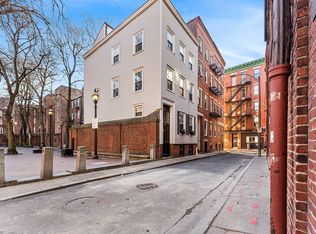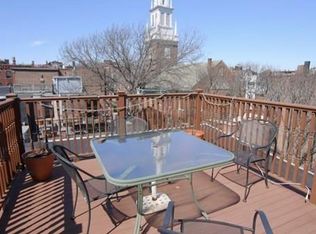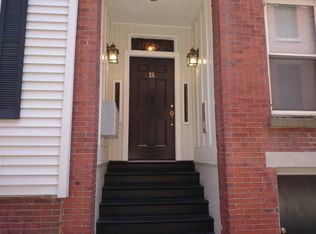Sold for $508,000
$508,000
26 Unity St #5, Boston, MA 02113
1beds
521sqft
Condominium
Built in 1900
-- sqft lot
$514,700 Zestimate®
$975/sqft
$2,769 Estimated rent
Home value
$514,700
$479,000 - $556,000
$2,769/mo
Zestimate® history
Loading...
Owner options
Explore your selling options
What's special
Urban living at its finest in this charming condo located in the heart of “Little Italy” in the North End! Unit offers a cozy yet functional layout, ideal for city dwellers seeking both comfort & convenience. Step into this bright, tree-top unit & you’re greeted by wide pine floors & exposed brick that bring warmth & character to the space. The living area easily accommodates a dining or office area. Modern open kitchen & updated bath. The spacious bedroom provides ample room for a desk and features a generous closet. Stay comfortable year-round with the convenience of a mini split AC system. One of the standout features of this walk-up unit is the breathtaking views of the historic Old North Church & the Paul Revere park. Bonus! The large common roof deck with dining umbrella table and grill. Check out the arts & dining scene or many of the nearby shops. Easy access to public transit & the airport. Great for first time buyer or investor! Condo fee includes heat & hot water-ask agent.
Zillow last checked: 8 hours ago
Listing updated: June 10, 2025 at 02:47pm
Listed by:
Paula Narenkivicius 617-407-2694,
Compass 617-752-6845
Bought with:
John D. Conroy
East Coast Realty, Inc.
Source: MLS PIN,MLS#: 73339406
Facts & features
Interior
Bedrooms & bathrooms
- Bedrooms: 1
- Bathrooms: 1
- Full bathrooms: 1
Primary bedroom
- Features: Closet, Flooring - Wall to Wall Carpet, Lighting - Sconce
- Level: Fourth Floor
Primary bathroom
- Features: No
Bathroom 1
- Features: Bathroom - Full, Bathroom - With Tub & Shower, Flooring - Stone/Ceramic Tile, Countertops - Stone/Granite/Solid
- Level: Fourth Floor
Dining room
- Features: Flooring - Hardwood
- Level: Fourth Floor
Kitchen
- Features: Flooring - Stone/Ceramic Tile, Open Floorplan, Recessed Lighting
- Level: Fourth Floor
Living room
- Features: Flooring - Hardwood, Open Floorplan, Recessed Lighting
- Level: Fourth Floor
Heating
- Baseboard, Unit Control
Cooling
- Heat Pump, Individual
Appliances
- Included: Range, Dishwasher, Microwave, Refrigerator
Features
- Flooring: Wood, Tile, Carpet
- Windows: Insulated Windows
- Basement: None
- Has fireplace: No
- Common walls with other units/homes: No One Above
Interior area
- Total structure area: 521
- Total interior livable area: 521 sqft
- Finished area above ground: 521
Property
Accessibility
- Accessibility features: No
Features
- Patio & porch: Deck - Roof
- Exterior features: Deck - Roof
Lot
- Size: 435.60 sqft
Details
- Parcel number: W:03 P:02095 S:010,3365437
- Zoning: CD
Construction
Type & style
- Home type: Condo
- Property subtype: Condominium
Materials
- Brick
- Roof: Rubber
Condition
- Year built: 1900
- Major remodel year: 1984
Utilities & green energy
- Sewer: Public Sewer
- Water: Public
Green energy
- Energy efficient items: Thermostat
Community & neighborhood
Community
- Community features: Public Transportation, Shopping, Park, Laundromat, T-Station
Location
- Region: Boston
HOA & financial
HOA
- HOA fee: $350 monthly
- Amenities included: Hot Water
- Services included: Heat, Water, Sewer, Insurance
Price history
| Date | Event | Price |
|---|---|---|
| 6/9/2025 | Sold | $508,000-0.4%$975/sqft |
Source: MLS PIN #73339406 Report a problem | ||
| 4/26/2025 | Contingent | $510,000$979/sqft |
Source: MLS PIN #73339406 Report a problem | ||
| 4/14/2025 | Price change | $510,000-3.6%$979/sqft |
Source: MLS PIN #73339406 Report a problem | ||
| 4/2/2025 | Listed for sale | $529,000$1,015/sqft |
Source: MLS PIN #73339406 Report a problem | ||
| 3/7/2025 | Contingent | $529,000$1,015/sqft |
Source: MLS PIN #73339406 Report a problem | ||
Public tax history
| Year | Property taxes | Tax assessment |
|---|---|---|
| 2025 | $4,742 +7.8% | $409,500 +1.4% |
| 2024 | $4,400 +2.6% | $403,700 +1.1% |
| 2023 | $4,290 +2.7% | $399,400 +4% |
Find assessor info on the county website
Neighborhood: North End
Nearby schools
GreatSchools rating
- 8/10Eliot K-8 Innovation SchoolGrades: PK-8Distance: 0 mi
- 1/10Charlestown High SchoolGrades: 7-12Distance: 1 mi
- 4/10Harvard-Kent Elementary SchoolGrades: PK-6Distance: 0.8 mi
Get a cash offer in 3 minutes
Find out how much your home could sell for in as little as 3 minutes with a no-obligation cash offer.
Estimated market value
$514,700


