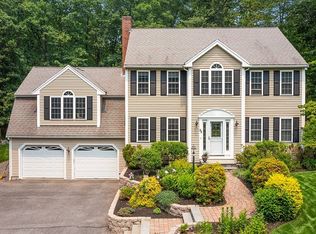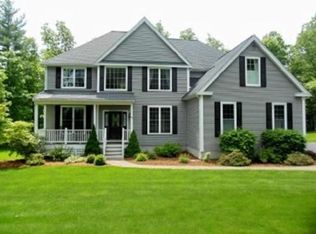Sold for $530,000
$530,000
26 Tuttle Rd, Sterling, MA 01564
4beds
1,573sqft
Single Family Residence
Built in 1946
1 Acres Lot
$544,200 Zestimate®
$337/sqft
$3,223 Estimated rent
Home value
$544,200
$495,000 - $599,000
$3,223/mo
Zestimate® history
Loading...
Owner options
Explore your selling options
What's special
Open House Sunday 1-3! Due to Buyers financial situation we are back on the market! Looking for a peaceful retreat or a home with room to grow? This charming property has it all! Inside, you'll find the perfect blend of modern comforts and rustic charm, featuring a beautifully upgraded kitchen, spacious dining area with a built-in buffet, and a cozy vaulted living room. The home offers up to 4 bedrooms and 1.5 baths, providing ample space for both relaxation and functionality. Recent exterior upgrades include roof, siding, driveway, upgraded electrical service, and installation 2 Ductless Mini-Split Systems and a DryZone water mitigation system in the basement—all completed in the past few years, ensuring peace of mind for years to come. Situated on a generous 1-acre lot, this property offers the ideal balance of serene country living and easy access to nearby amenities, providing both privacy and convenience!
Zillow last checked: 8 hours ago
Listing updated: May 11, 2025 at 02:19pm
Listed by:
Richard Freeman 978-381-3833,
Keller Williams Realty North Central 978-779-5090
Bought with:
Jennifer Farnsworth
Central Mass Real Estate
Source: MLS PIN,MLS#: 73351398
Facts & features
Interior
Bedrooms & bathrooms
- Bedrooms: 4
- Bathrooms: 2
- Full bathrooms: 1
- 1/2 bathrooms: 1
Primary bedroom
- Level: First
Bedroom 2
- Level: First
Bedroom 3
- Level: Second
Bedroom 4
- Level: Second
Bathroom 1
- Level: First
Bathroom 2
- Level: Second
Dining room
- Level: First
Kitchen
- Level: First
Living room
- Level: First
Heating
- Baseboard, Oil, Ductless
Cooling
- Window Unit(s), Ductless
Appliances
- Included: Tankless Water Heater, Range, Dishwasher, Microwave, Refrigerator, Washer, Dryer
- Laundry: First Floor
Features
- Basement: Bulkhead,Sump Pump
- Has fireplace: No
Interior area
- Total structure area: 1,573
- Total interior livable area: 1,573 sqft
- Finished area above ground: 1,573
Property
Parking
- Total spaces: 8
- Parking features: Detached, Barn, Paved Drive
- Garage spaces: 2
- Uncovered spaces: 6
Features
- Patio & porch: Deck
- Exterior features: Deck, Rain Gutters, Storage, Garden
- Has view: Yes
- View description: Scenic View(s)
- Waterfront features: Lake/Pond
Lot
- Size: 1 Acres
- Features: Farm
Details
- Parcel number: M:00073 L:00030,3432353
- Zoning: Res
Construction
Type & style
- Home type: SingleFamily
- Architectural style: Colonial,Farmhouse
- Property subtype: Single Family Residence
Materials
- Frame
- Foundation: Block
- Roof: Shingle
Condition
- Year built: 1946
Utilities & green energy
- Electric: Circuit Breakers, 200+ Amp Service
- Sewer: Private Sewer
- Water: Private
Green energy
- Energy efficient items: Thermostat
Community & neighborhood
Community
- Community features: Golf
Location
- Region: Sterling
Price history
| Date | Event | Price |
|---|---|---|
| 5/7/2025 | Sold | $530,000+1.9%$337/sqft |
Source: MLS PIN #73351398 Report a problem | ||
| 4/9/2025 | Contingent | $519,900$331/sqft |
Source: MLS PIN #73351398 Report a problem | ||
| 4/3/2025 | Listed for sale | $519,900$331/sqft |
Source: MLS PIN #73351398 Report a problem | ||
| 4/2/2025 | Contingent | $519,900$331/sqft |
Source: MLS PIN #73351398 Report a problem | ||
| 3/27/2025 | Listed for sale | $519,900+25.3%$331/sqft |
Source: MLS PIN #73351398 Report a problem | ||
Public tax history
| Year | Property taxes | Tax assessment |
|---|---|---|
| 2025 | $5,585 +7.3% | $433,600 +10.9% |
| 2024 | $5,206 -1.4% | $391,100 +6% |
| 2023 | $5,278 +15.2% | $369,100 +22.9% |
Find assessor info on the county website
Neighborhood: 01564
Nearby schools
GreatSchools rating
- 5/10Houghton Elementary SchoolGrades: K-4Distance: 2.6 mi
- 6/10Chocksett Middle SchoolGrades: 5-8Distance: 2.6 mi
- 7/10Wachusett Regional High SchoolGrades: 9-12Distance: 8.7 mi
Schools provided by the listing agent
- High: Wachusett Reg
Source: MLS PIN. This data may not be complete. We recommend contacting the local school district to confirm school assignments for this home.
Get a cash offer in 3 minutes
Find out how much your home could sell for in as little as 3 minutes with a no-obligation cash offer.
Estimated market value$544,200
Get a cash offer in 3 minutes
Find out how much your home could sell for in as little as 3 minutes with a no-obligation cash offer.
Estimated market value
$544,200

