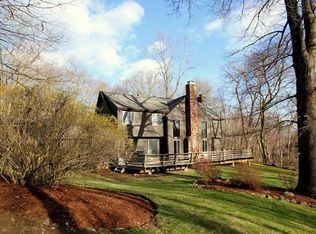PRICE IS PER WEEK AVAILABLE 4-8weeks. Spend your summer at this wonderful 4 bedroom family home with a bonus room, partially finished lower level, a gorgeous yard, deck, garden, fire-pit, stone terrace and stunning pool in charming Weston CT. Close to many amenities but a world away. Available July & August. Call for full details and showings.
This property is off market, which means it's not currently listed for sale or rent on Zillow. This may be different from what's available on other websites or public sources.

