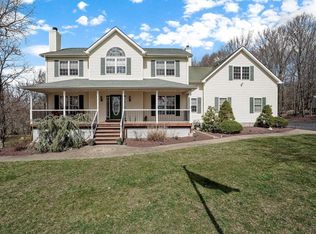Sold for $494,500 on 02/19/24
$494,500
26 TOWER Road, Hopewell Junction, NY 12533
4beds
--baths
3,308sqft
Single Family Residence, Residential
Built in 1980
1.3 Acres Lot
$581,900 Zestimate®
$149/sqft
$4,350 Estimated rent
Home value
$581,900
$541,000 - $623,000
$4,350/mo
Zestimate® history
Loading...
Owner options
Explore your selling options
What's special
AMAZING VIEWS FROM THIS 4 BEDROOM CONTEMPORARY RANCH WITH IN-LAW POSSIBILITIES! CONVENIENT LOCATION ON A CUL DE SAC. LARGE ROOMS, OPEN FLOOR PLAN, WOOD STOVE, AND WIRED FOR A GENERATOR. CLOSE TO TACONIC STATE PARKWAY AND SHOPPING. THE ROOF HAS BEEN REPLACED 2 YEARS AGO.,AboveGrade:2450,APPLIANCES:Water Softener,Basement:Garage Access,Interior Access,Sump Pump,Below Grnd Sq Feet:1500,Cooling:Ceiling Fan,EQUIPMENT:Carbon Monoxide Detector,Smoke Detectors,ExteriorFeatures:Landscaped,Outside Lighting,FLOORING:Ceramic Tile,Wood,FOUNDATION:Concrete,Heating:Wood,InteriorFeatures:Electric Dryer Connection,Electric Stove Connection,Sliding Glass Doors,Walk-In Closets,Washer Connection,Level 1 Desc:LR,DR,EIK,GREATROOM,PRIMARY BR SUITE,BA, OFFICE,3BRS, LR,OTHERROOMS:Foyer,Laundry/Util. Room,Workshop,ROOF:Asphalt Shingles,Unfinished Square Feet:642
Zillow last checked: 9 hours ago
Listing updated: November 27, 2024 at 02:27am
Listed by:
Philip Messina 845-224-8344,
BHHS Hudson Valley Properties 845-473-1650
Bought with:
Jennifer Velez, 10401310365
Joncar Realty Inc
Jennifer Velez, 10401310365
Joncar Realty Inc
Source: OneKey® MLS,MLS#: M417482
Facts & features
Interior
Bedrooms & bathrooms
- Bedrooms: 4
- Full bathrooms: 3
Primary bedroom
- Level: First
Bedroom 1
- Description: Bedroom 2:Ceiling Fans,Hard Wood Floor
- Level: First
Bedroom 2
- Description: Bedroom 3:Ceiling Fans,Hard Wood Floor
- Level: First
Bedroom 3
- Description: Bedroom 4:Ceramic Tile Floor
- Level: Basement
Bathroom 1
- Description: Master Bath:Ceramic Tile Floor
- Level: First
Bathroom 2
- Description: Bathroom 2:Ceramic Tile Floor
- Level: First
Bathroom 3
- Description: Bathroom 3:Ceramic Tile Floor
- Level: Basement
Dining room
- Description: Dining Room:Hard Wood Floor
- Level: First
Family room
- Description: Family Room:Ceramic Tile Floor
- Level: Basement
Kitchen
- Description: Kitchen:Ceiling Fans,Dining Area,Pantry
- Level: First
Living room
- Description: Living Room:Ceiling Fans,Hard Wood Floor,Wood/Coal Stove
- Level: First
Office
- Description: Office:Ceiling Fans,Hard Wood Floor
- Level: First
Heating
- Baseboard, Electric, Heat Pump
Cooling
- Central Air
Appliances
- Included: Dishwasher, Dryer, Refrigerator, Washer
Features
- Cathedral Ceiling(s), Ceiling Fan(s), Central Vacuum
- Windows: Skylight(s)
- Basement: Full,Partially Finished,Walk-Out Access
Interior area
- Total structure area: 3,308
- Total interior livable area: 3,308 sqft
Property
Parking
- Parking features: Garage Door Opener, Garage, Off Street, Underground
Features
- Patio & porch: Deck, Patio
- Fencing: Fenced
- Has view: Yes
- View description: Mountain(s), Open
Lot
- Size: 1.30 Acres
- Features: Level, Sloped, Views
Details
- Parcel number: 13220000655800027609630000
- Zoning: R-90
Construction
Type & style
- Home type: SingleFamily
- Architectural style: Contemporary,Ranch
- Property subtype: Single Family Residence, Residential
Materials
- T111
Condition
- Year built: 1980
Community & neighborhood
Location
- Region: Hopewell Junction
Other
Other facts
- Listing agreement: Exclusive Right To Sell
- Listing terms: Cash,Other
Price history
| Date | Event | Price |
|---|---|---|
| 2/19/2024 | Sold | $494,500-1.1%$149/sqft |
Source: | ||
| 2/1/2024 | Pending sale | $499,999$151/sqft |
Source: | ||
| 11/12/2023 | Price change | $499,999-4.8%$151/sqft |
Source: | ||
| 11/2/2023 | Price change | $525,000-4.5%$159/sqft |
Source: | ||
| 9/15/2023 | Price change | $550,000-8.2%$166/sqft |
Source: | ||
Public tax history
| Year | Property taxes | Tax assessment |
|---|---|---|
| 2024 | -- | $351,800 |
| 2023 | -- | $351,800 |
| 2022 | -- | $351,800 |
Find assessor info on the county website
Neighborhood: 12533
Nearby schools
GreatSchools rating
- 5/10Vail Farm Elementary SchoolGrades: K-5Distance: 2.6 mi
- 5/10Union Vale Middle SchoolGrades: 6-8Distance: 2.6 mi
- 6/10Arlington High SchoolGrades: 9-12Distance: 4.5 mi
Schools provided by the listing agent
- Elementary: Beekman
- Middle: Union Vale Middle School
- High: Arlington High School
Source: OneKey® MLS. This data may not be complete. We recommend contacting the local school district to confirm school assignments for this home.
Sell for more on Zillow
Get a free Zillow Showcase℠ listing and you could sell for .
$581,900
2% more+ $11,638
With Zillow Showcase(estimated)
$593,538