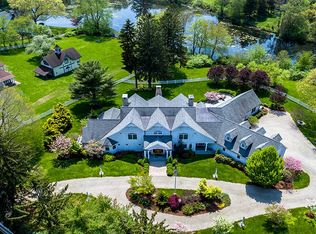Sold for $850,000
$850,000
26 Totoket Road, Branford, CT 06405
3beds
2,463sqft
Single Family Residence
Built in 1775
0.46 Acres Lot
$877,600 Zestimate®
$345/sqft
$4,247 Estimated rent
Home value
$877,600
$781,000 - $992,000
$4,247/mo
Zestimate® history
Loading...
Owner options
Explore your selling options
What's special
Experience the essence of harmony in this beautiful Colonial home, where timeless elegance meets contemporary comfort. The recently renovated chef's kitchen is a culinary enthusiast's dream, outfitted with top-of-the-line Bosch & Viking appliances that make cooking a delight. Through the kitchen & just beyond the dining area, you are greeted by a warm living room featuring a central fireplace, a perfect spot for a captivating read. This area flows effortlessly into the newly built sitting room, a masterpiece of architectural design. Inspired by the natural surroundings, this light-filled space exudes an air of openness, enhanced by arch entryways that invite the beauty of the outdoors inside. Convenience defines the first floor, where the primary bedroom awaits, complete with an ensuite bath that provides a private oasis for unwinding after a long day. Upstairs, you'll find two bedrooms along with an adjoining bath. One of the bedrooms can be a dedicated office space-perfect for remote work or study. Step outside through the French doors to discover a beautiful patio, an enchanting backdrop for relaxation. In the easternmost portion of the property, time stands still next to a remarkable barn that elegantly doubles as a vehicle shelter. Adjacent to the wooded border, a seasonal shed featuring a potbelly stove invokes envy among New Englanders, on a magically snowy night. This prime location is close to nearby beaches, exquisite restaurants, & the Pine Orchard Yacht Club. Welcome home to a place where every detail encourages a harmonious lifestyle-a perfect blend of comfort, luxury, & serenity awaits you!
Zillow last checked: 8 hours ago
Listing updated: May 17, 2025 at 07:46am
Listed by:
Vicky Welch 203-215-4990,
William Raveis Real Estate 203-433-4387
Bought with:
Alicia Mahon, RES.0811441
William Pitt Sotheby's Int'l
Co-Buyer Agent: Susan Santoro
William Pitt Sotheby's Int'l
Source: Smart MLS,MLS#: 24079161
Facts & features
Interior
Bedrooms & bathrooms
- Bedrooms: 3
- Bathrooms: 3
- Full bathrooms: 2
- 1/2 bathrooms: 1
Primary bedroom
- Features: Full Bath, Hardwood Floor
- Level: Main
- Area: 225 Square Feet
- Dimensions: 12.5 x 18
Bedroom
- Features: Jack & Jill Bath, Hardwood Floor
- Level: Upper
- Area: 200 Square Feet
- Dimensions: 10 x 20
Bedroom
- Features: Jack & Jill Bath, Hardwood Floor
- Level: Upper
- Area: 156 Square Feet
- Dimensions: 12 x 13
Den
- Features: Entertainment Center, Half Bath, Hardwood Floor
- Level: Main
- Area: 201.25 Square Feet
- Dimensions: 11.5 x 17.5
Dining room
- Features: Built-in Features, Fireplace, Hardwood Floor
- Level: Main
- Area: 218.5 Square Feet
- Dimensions: 11.5 x 19
Kitchen
- Features: Eating Space, Pantry, Hardwood Floor
- Level: Main
- Area: 168.75 Square Feet
- Dimensions: 12.5 x 13.5
Living room
- Features: Vaulted Ceiling(s), Built-in Features, Gas Log Fireplace, French Doors, Patio/Terrace, Hardwood Floor
- Level: Main
- Area: 368 Square Feet
- Dimensions: 16 x 23
Heating
- Forced Air, Oil
Cooling
- Central Air
Appliances
- Included: Oven/Range, Range Hood, Refrigerator, Dishwasher, Wine Cooler, Electric Water Heater, Water Heater
- Laundry: Main Level
Features
- Basement: Crawl Space,Partial,Unfinished
- Attic: Access Via Hatch
- Number of fireplaces: 2
Interior area
- Total structure area: 2,463
- Total interior livable area: 2,463 sqft
- Finished area above ground: 2,463
Property
Parking
- Total spaces: 4
- Parking features: Detached, Paved, Driveway, Private
- Garage spaces: 2
- Has uncovered spaces: Yes
Lot
- Size: 0.46 Acres
- Features: Level
Details
- Parcel number: 1070379
- Zoning: R4
Construction
Type & style
- Home type: SingleFamily
- Architectural style: Colonial
- Property subtype: Single Family Residence
Materials
- Clapboard
- Foundation: Masonry
- Roof: Asphalt
Condition
- New construction: No
- Year built: 1775
Utilities & green energy
- Sewer: Septic Tank
- Water: Public
Community & neighborhood
Location
- Region: Branford
Price history
| Date | Event | Price |
|---|---|---|
| 5/18/2025 | Listing removed | $799,000$324/sqft |
Source: | ||
| 5/17/2025 | Listed for sale | $799,000-6%$324/sqft |
Source: | ||
| 5/16/2025 | Sold | $850,000+6.4%$345/sqft |
Source: | ||
| 3/20/2025 | Pending sale | $799,000$324/sqft |
Source: | ||
| 3/15/2025 | Listed for sale | $799,000+787.8%$324/sqft |
Source: | ||
Public tax history
| Year | Property taxes | Tax assessment |
|---|---|---|
| 2025 | $9,181 +9% | $429,000 +55.2% |
| 2024 | $8,425 +2% | $276,400 |
| 2023 | $8,262 +1.5% | $276,400 |
Find assessor info on the county website
Neighborhood: 06405
Nearby schools
GreatSchools rating
- 6/10Francis Walsh Intermediate SchoolGrades: 5-8Distance: 0.5 mi
- 5/10Branford High SchoolGrades: 9-12Distance: 1.5 mi
- 8/10Mary R. Tisko SchoolGrades: PK-4Distance: 0.8 mi
Schools provided by the listing agent
- Elementary: Mary R. Tisko
- Middle: Francis Walsh
- High: Branford
Source: Smart MLS. This data may not be complete. We recommend contacting the local school district to confirm school assignments for this home.
Get pre-qualified for a loan
At Zillow Home Loans, we can pre-qualify you in as little as 5 minutes with no impact to your credit score.An equal housing lender. NMLS #10287.
Sell with ease on Zillow
Get a Zillow Showcase℠ listing at no additional cost and you could sell for —faster.
$877,600
2% more+$17,552
With Zillow Showcase(estimated)$895,152
