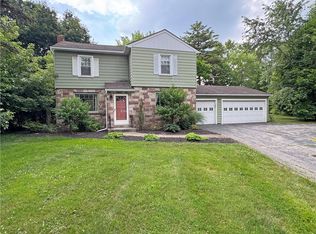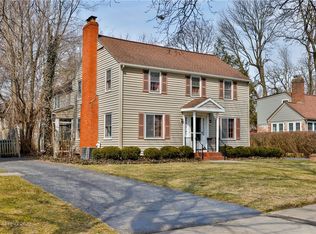Closed
$323,000
26 Torrington Dr, Rochester, NY 14618
4beds
1,580sqft
Single Family Residence
Built in 1940
0.25 Acres Lot
$335,200 Zestimate®
$204/sqft
$2,882 Estimated rent
Home value
$335,200
$298,000 - $372,000
$2,882/mo
Zestimate® history
Loading...
Owner options
Explore your selling options
What's special
Highly desirable 4 bedroom colonial with attached garage in Twelve Corners! Great location, great bones! Well maintained home has updated kitchen with white cabinets and solid surface counter. 4 large bedrooms upstairs (both front bedrooms are approx 12x15). Spacious sunny living room has gas fireplace and opens into a south-facing sunroom. First floor hardwoods were just refinished, and brand new carpeting installed in two upstairs bedrooms. High efficiency furnace, central air, and newer roof (2019). Replacement thermal windows in upstairs bedrooms. New glass block windows in basement. Extra-large pie-shaped lot allows for large, flat backyard and lots of room for building expansion or new garage. Walk to 12 Corners in 7 mins, quick access to 590! Everything you are looking for and move-in ready, but this home needs your finishing and decorating touches.Delayed showings until noon on Thurs, March 14 and delayed negotiations until 4 pm on Mon March 18. Open House Sun, March 17 2-4.
Zillow last checked: 8 hours ago
Listing updated: April 18, 2024 at 08:03am
Listed by:
Andrew J. Burke 585-218-6839,
RE/MAX Realty Group
Bought with:
Amanda E Friend-Gigliotti, 10401225044
Keller Williams Realty Greater Rochester
Source: NYSAMLSs,MLS#: R1526001 Originating MLS: Rochester
Originating MLS: Rochester
Facts & features
Interior
Bedrooms & bathrooms
- Bedrooms: 4
- Bathrooms: 2
- Full bathrooms: 1
- 1/2 bathrooms: 1
- Main level bathrooms: 1
Heating
- Gas, Forced Air
Cooling
- Central Air
Appliances
- Included: Dishwasher, Exhaust Fan, Gas Oven, Gas Range, Gas Water Heater, Range Hood
- Laundry: In Basement
Features
- Entrance Foyer, Eat-in Kitchen, Separate/Formal Living Room, Solid Surface Counters
- Flooring: Ceramic Tile, Hardwood, Linoleum, Varies, Vinyl
- Windows: Thermal Windows
- Basement: Full,Sump Pump
- Number of fireplaces: 1
Interior area
- Total structure area: 1,580
- Total interior livable area: 1,580 sqft
Property
Parking
- Total spaces: 1
- Parking features: Attached, Garage, Other
- Attached garage spaces: 1
Features
- Levels: Two
- Stories: 2
- Exterior features: Blacktop Driveway
Lot
- Size: 0.25 Acres
- Dimensions: 53 x 149
- Features: Irregular Lot, Near Public Transit, Residential Lot
Details
- Parcel number: 2620001371000005052000
- Special conditions: Standard
Construction
Type & style
- Home type: SingleFamily
- Architectural style: Colonial
- Property subtype: Single Family Residence
Materials
- Brick, Fiber Cement, Stone, Copper Plumbing
- Foundation: Block
- Roof: Asphalt,Shingle
Condition
- Resale
- Year built: 1940
Utilities & green energy
- Electric: Circuit Breakers
- Sewer: Connected
- Water: Connected, Public
- Utilities for property: Cable Available, Sewer Connected, Water Connected
Community & neighborhood
Location
- Region: Rochester
- Subdivision: Malvern
Other
Other facts
- Listing terms: Cash,Conventional,FHA,VA Loan
Price history
| Date | Event | Price |
|---|---|---|
| 4/18/2024 | Sold | $323,000+24.3%$204/sqft |
Source: | ||
| 3/19/2024 | Pending sale | $259,900$164/sqft |
Source: | ||
| 3/13/2024 | Listed for sale | $259,900+170.7%$164/sqft |
Source: | ||
| 12/11/1998 | Sold | $96,000$61/sqft |
Source: Public Record Report a problem | ||
Public tax history
| Year | Property taxes | Tax assessment |
|---|---|---|
| 2024 | -- | $144,000 |
| 2023 | -- | $144,000 |
| 2022 | -- | $144,000 |
Find assessor info on the county website
Neighborhood: 14618
Nearby schools
GreatSchools rating
- NACouncil Rock Primary SchoolGrades: K-2Distance: 0.6 mi
- 7/10Twelve Corners Middle SchoolGrades: 6-8Distance: 0.3 mi
- 8/10Brighton High SchoolGrades: 9-12Distance: 0.4 mi
Schools provided by the listing agent
- High: Brighton High
- District: Brighton
Source: NYSAMLSs. This data may not be complete. We recommend contacting the local school district to confirm school assignments for this home.

