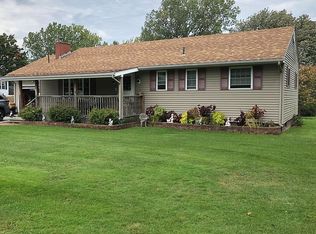Closed
Listed by:
Ferrara Libby Team,
Coldwell Banker Hickok and Boardman Off:802-863-1500
Bought with: Ridgeline Real Estate
$388,000
26 Thorpe Avenue Extension, St. Albans Town, VT 05478
3beds
2,066sqft
Ranch
Built in 1970
10,019 Square Feet Lot
$406,600 Zestimate®
$188/sqft
$2,246 Estimated rent
Home value
$406,600
$337,000 - $492,000
$2,246/mo
Zestimate® history
Loading...
Owner options
Explore your selling options
What's special
Discover one-level living at 26 Thorpe Avenue Extension, where convenience meets modern enhancements. Situated on a peaceful dead-end street this property offers access to I-89 and nearby amenities, including the renowned Collins Perley Sports Center. Brick exterior wraps the home, inviting you inside. The contemporary interior dazzles with cool tones and stylish updates, where the stunning kitchen serves as the heart of the home. Experience its blend of beauty and functionality with features such as slate floors, granite countertops, open shelving, and ample underlighting. With the open floor plan this home is the ultimate setting for hosting gatherings. Three conveniently located bedrooms offer versatility. Need more space? The finished basement can be transformed into the recreational area of your liking! This exceptional property has recent upgrades including a new egress window, furnace, gutters, and numerous other improvements, and it is truly prepared for its next owner. Join us at the Open House on Saturday, October 26th from 11am-1pm.
Zillow last checked: 8 hours ago
Listing updated: December 13, 2024 at 02:22pm
Listed by:
Ferrara Libby Team,
Coldwell Banker Hickok and Boardman Off:802-863-1500
Bought with:
David Stanley
Ridgeline Real Estate
Source: PrimeMLS,MLS#: 5019353
Facts & features
Interior
Bedrooms & bathrooms
- Bedrooms: 3
- Bathrooms: 1
- Full bathrooms: 1
Heating
- Natural Gas, Baseboard
Cooling
- None
Appliances
- Included: Dishwasher, Dryer, Microwave, Refrigerator, Washer, Electric Stove, Instant Hot Water, Owned Water Heater, Exhaust Fan
- Laundry: In Basement
Features
- Ceiling Fan(s), Dining Area
- Flooring: Carpet, Laminate, Tile
- Basement: Concrete,Daylight,Full,Partially Finished,Interior Stairs,Interior Access,Basement Stairs,Interior Entry
Interior area
- Total structure area: 2,464
- Total interior livable area: 2,066 sqft
- Finished area above ground: 1,232
- Finished area below ground: 834
Property
Parking
- Total spaces: 1
- Parking features: Paved, Driveway, Garage, Attached
- Garage spaces: 1
- Has uncovered spaces: Yes
Accessibility
- Accessibility features: 1st Floor Bedroom, 1st Floor Full Bathroom
Features
- Levels: One
- Stories: 1
- Exterior features: Natural Shade, Shed
- Frontage length: Road frontage: 102
Lot
- Size: 10,019 sqft
- Features: Corner Lot, Level
Details
- Parcel number: 55217412392
- Zoning description: Residential
Construction
Type & style
- Home type: SingleFamily
- Architectural style: Ranch
- Property subtype: Ranch
Materials
- Wood Frame, Brick Exterior
- Foundation: Poured Concrete
- Roof: Asphalt Shingle
Condition
- New construction: No
- Year built: 1970
Utilities & green energy
- Electric: Circuit Breakers
- Sewer: 1000 Gallon, Concrete, Septic Tank
- Utilities for property: Cable, Underground Gas, Satellite, Phone Available, Fiber Optic Internt Avail
Community & neighborhood
Location
- Region: Saint Albans
Other
Other facts
- Road surface type: Paved
Price history
| Date | Event | Price |
|---|---|---|
| 12/12/2024 | Sold | $388,000+2.4%$188/sqft |
Source: | ||
| 11/1/2024 | Contingent | $379,000$183/sqft |
Source: | ||
| 10/21/2024 | Listed for sale | $379,000$183/sqft |
Source: | ||
| 8/8/2023 | Listing removed | -- |
Source: | ||
| 7/20/2023 | Contingent | $379,000$183/sqft |
Source: | ||
Public tax history
| Year | Property taxes | Tax assessment |
|---|---|---|
| 2024 | -- | $191,700 |
| 2023 | -- | $191,700 |
| 2022 | -- | $191,700 |
Find assessor info on the county website
Neighborhood: 05478
Nearby schools
GreatSchools rating
- 5/10St. Albans Town Educational CenterGrades: PK-8Distance: 0.4 mi
- 5/10Bellows Free Academy Uhsd #48Grades: 9-12Distance: 0.7 mi
Schools provided by the listing agent
- Elementary: St Albans City School
- Middle: St. Albans City School
- High: BFASt Albans
Source: PrimeMLS. This data may not be complete. We recommend contacting the local school district to confirm school assignments for this home.

Get pre-qualified for a loan
At Zillow Home Loans, we can pre-qualify you in as little as 5 minutes with no impact to your credit score.An equal housing lender. NMLS #10287.
