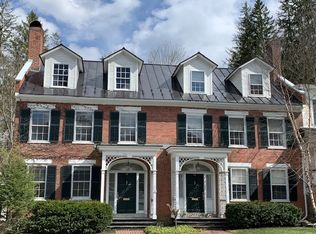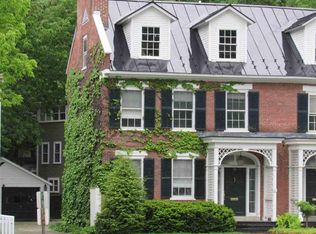Closed
Listed by:
Laird Bradley,
Williamson Group Sothebys Intl. Realty Phone:802-457-2000
Bought with: LandVest, Inc/Woodstock
$2,150,000
26 The Green, Woodstock, VT 05091
4beds
4,864sqft
Single Family Residence
Built in 1807
9,148 Square Feet Lot
$2,396,700 Zestimate®
$442/sqft
$5,223 Estimated rent
Home value
$2,396,700
$2.16M - $2.68M
$5,223/mo
Zestimate® history
Loading...
Owner options
Explore your selling options
What's special
The Historic Daughter's of the American Revolution (DAR) Mansion was constructed in 1807 by Tilley Parker to serve as housing for Vermont's early legislature & tavern. A master preservationist undertook a complete restoration of the original dwelling in 1995 with an architecturally sympathetic addition using original materials combined with elements crafted using authentic hand tools. The result blends the patina of an antique structure with an aesthetically elegant kitchen, baths & modern mechanical systems offering the best of yesterday & today. Living & dining rooms feature wide board floors, antique brick fireplaces, crown moldings & chair rails, all enclosed by airy 9+ foot high ceilings. The library is warmed by a 3rd fireplace, flanked by hand-made mahogany bookshelves & raised paneling for a gracious comfortable retreat. Generous country kitchen is outfitted with professional style appliances, granite surfaces & custom cherry cabinets & opens into a comfortable family gathering room framed floor to ceiling with windows flooding the space with warm natural light throughout the year. Upstairs accommodations include 2 guest bedrooms, each with fireplace & private bath, as well as a master bedroom suite with dressing area, bath accented by marble & tile and a spacious bedroom with elevated tray ceiling. Two finished rooms on the lower level with bathroom provide space for seasonal gatherings or a media/exercise room. Walk to all Village amenities!
Zillow last checked: 8 hours ago
Listing updated: March 17, 2023 at 12:59pm
Listed by:
Laird Bradley,
Williamson Group Sothebys Intl. Realty Phone:802-457-2000
Bought with:
Dia Jenks
LandVest, Inc/Woodstock
Source: PrimeMLS,MLS#: 4933190
Facts & features
Interior
Bedrooms & bathrooms
- Bedrooms: 4
- Bathrooms: 5
- Full bathrooms: 3
- 3/4 bathrooms: 1
- 1/2 bathrooms: 1
Heating
- Oil, Baseboard
Cooling
- None
Appliances
- Included: Electric Water Heater
Features
- Basement: Full,Partially Finished,Exterior Stairs,Interior Stairs,Interior Entry
Interior area
- Total structure area: 5,552
- Total interior livable area: 4,864 sqft
- Finished area above ground: 3,604
- Finished area below ground: 1,260
Property
Parking
- Total spaces: 6
- Parking features: Gravel, Parking Spaces 6+, Detached
- Garage spaces: 2
Features
- Levels: 2.5
- Stories: 2
- Frontage length: Road frontage: 80
Lot
- Size: 9,148 sqft
- Features: Landscaped, Level
Details
- Parcel number: 78625010515
- Zoning description: Historic Residential
Construction
Type & style
- Home type: SingleFamily
- Architectural style: Greek Revival
- Property subtype: Single Family Residence
Materials
- Timber Frame, Wood Frame, Clapboard Exterior
- Foundation: Poured Concrete
- Roof: Wood Shingle
Condition
- New construction: No
- Year built: 1807
Utilities & green energy
- Electric: 200+ Amp Service
- Sewer: Public Sewer
- Utilities for property: Cable
Community & neighborhood
Location
- Region: Woodstock
Price history
| Date | Event | Price |
|---|---|---|
| 3/15/2023 | Sold | $2,150,000$442/sqft |
Source: | ||
| 10/11/2022 | Listed for sale | $2,150,000+138.9%$442/sqft |
Source: | ||
| 11/1/2010 | Sold | $900,000-9.8%$185/sqft |
Source: Agent Provided | ||
| 4/11/2010 | Price change | $998,000-8.4%$205/sqft |
Source: Robert Wallace Real Estate #2749104 | ||
| 10/16/2009 | Price change | $1,090,000-8.8%$224/sqft |
Source: Robert Wallace Real Estate #2749104 | ||
Public tax history
| Year | Property taxes | Tax assessment |
|---|---|---|
| 2024 | -- | $1,215,400 |
| 2023 | -- | $1,215,400 +22.2% |
| 2022 | -- | $994,700 |
Find assessor info on the county website
Neighborhood: 05091
Nearby schools
GreatSchools rating
- 9/10Woodstock Elementary SchoolGrades: PK-4Distance: 0.1 mi
- NAWoodstock Union Middle SchoolGrades: 7-8Distance: 1.4 mi
- 9/10Woodstock Senior Uhsd #4Grades: 7-12Distance: 1.4 mi
Schools provided by the listing agent
- Elementary: Woodstock Elementary School
- Middle: Woodstock Union Middle Sch
- High: Woodstock Senior UHSD #4
- District: Windsor Central
Source: PrimeMLS. This data may not be complete. We recommend contacting the local school district to confirm school assignments for this home.

