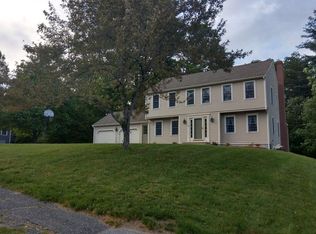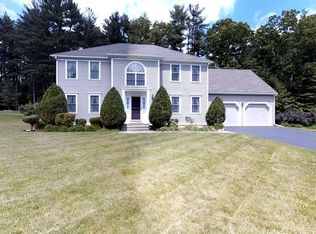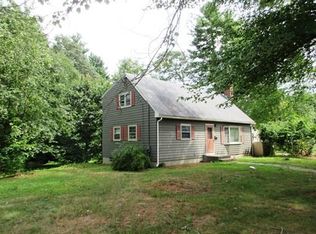Sold for $1,000,000 on 05/30/25
$1,000,000
26 Thaddeus Mason Rd, Northborough, MA 01532
4beds
3,449sqft
Single Family Residence
Built in 1992
1.07 Acres Lot
$1,022,900 Zestimate®
$290/sqft
$3,988 Estimated rent
Home value
$1,022,900
$941,000 - $1.11M
$3,988/mo
Zestimate® history
Loading...
Owner options
Explore your selling options
What's special
**OPEN HOUSE CANCELLED--OFFER ACCEPTED** Welcome to your beautiful new home in the desirable Chatfield Notch Neighborhood of Northborough! This 4-bed, 2.5-bath Colonial is everything you’ve been searching for. Enter inside to a warm & inviting main level featuring a cozy living room & a beautiful kitchen complete w/ granite countertops, SS appliances, & a gas range. The kitchen area opens to a deck overlooking the SPACIOUS & PRIVATE backyard - perfect for indoor/outdoor living. Enjoy gatherings in the formal dining room or relax in the family room w/ vaulted ceilings, skylights, & a gas fireplace. A convenient 1/2 bath, laundry area, & side entry w/ access to the 2-car garage complete the 1st floor. Upstairs, you'll find 4 sunny bedrooms, including a primary w/ a walk-in closet & a private full bath. The finished basement offers a large rec room & a home office space. Outside, enjoy evenings by the firepit in your backyard oasis. Ideally located near popular shops & restaurants!
Zillow last checked: 8 hours ago
Listing updated: May 30, 2025 at 12:10pm
Listed by:
AJ Bruce 617-646-9613,
Lamacchia Realty, Inc. 508-290-0303
Bought with:
Michelle Barnes
Byrnes Real Estate Group LLC
Source: MLS PIN,MLS#: 73356659
Facts & features
Interior
Bedrooms & bathrooms
- Bedrooms: 4
- Bathrooms: 3
- Full bathrooms: 2
- 1/2 bathrooms: 1
Primary bedroom
- Features: Bathroom - Full, Walk-In Closet(s), Flooring - Wall to Wall Carpet, Attic Access, Cable Hookup
- Level: Second
- Area: 320
- Dimensions: 16 x 20
Bedroom 2
- Features: Closet, Flooring - Wall to Wall Carpet
- Level: Second
- Area: 156
- Dimensions: 12 x 13
Bedroom 3
- Features: Closet, Flooring - Wall to Wall Carpet, Cable Hookup
- Level: Second
- Area: 192
- Dimensions: 12 x 16
Bedroom 4
- Features: Closet, Flooring - Wall to Wall Carpet
- Level: Second
- Area: 154
- Dimensions: 14 x 11
Primary bathroom
- Features: Yes
Bathroom 1
- Features: Bathroom - Full, Bathroom - With Tub & Shower, Flooring - Stone/Ceramic Tile
- Level: Second
- Area: 72
- Dimensions: 8 x 9
Bathroom 2
- Features: Bathroom - Full, Bathroom - With Tub & Shower, Closet - Linen, Flooring - Stone/Ceramic Tile
- Level: Second
- Area: 72
- Dimensions: 8 x 9
Bathroom 3
- Features: Bathroom - Half, Flooring - Stone/Ceramic Tile, Countertops - Stone/Granite/Solid
- Level: First
- Area: 36
- Dimensions: 9 x 4
Dining room
- Features: Flooring - Hardwood, Chair Rail
- Level: First
- Area: 143
- Dimensions: 13 x 11
Family room
- Features: Skylight, Vaulted Ceiling(s), Flooring - Wall to Wall Carpet, Cable Hookup, Gas Stove
- Level: First
- Area: 308
- Dimensions: 14 x 22
Kitchen
- Features: Flooring - Hardwood, Dining Area, Pantry, Countertops - Stone/Granite/Solid, Cable Hookup, Deck - Exterior, Exterior Access, Recessed Lighting, Stainless Steel Appliances, Wine Chiller, Gas Stove
- Level: First
- Area: 192
- Dimensions: 12 x 16
Living room
- Features: Flooring - Wall to Wall Carpet
- Level: First
- Area: 182
- Dimensions: 14 x 13
Office
- Features: Closet, Flooring - Wall to Wall Carpet, Cable Hookup
- Level: Basement
- Area: 96
- Dimensions: 8 x 12
Heating
- Baseboard, Electric Baseboard, Natural Gas
Cooling
- Central Air
Appliances
- Laundry: Gas Dryer Hookup, Washer Hookup, First Floor
Features
- Closet, Cable Hookup, Recessed Lighting, Dining Area, Breakfast Bar / Nook, Bonus Room, Office, Kitchen
- Flooring: Tile, Carpet, Concrete, Hardwood, Flooring - Wall to Wall Carpet
- Basement: Partial,Finished,Interior Entry,Bulkhead,Concrete
- Number of fireplaces: 1
- Fireplace features: Family Room
Interior area
- Total structure area: 3,449
- Total interior livable area: 3,449 sqft
- Finished area above ground: 2,508
- Finished area below ground: 941
Property
Parking
- Total spaces: 10
- Parking features: Attached, Garage Door Opener, Paved Drive, Off Street, Paved
- Attached garage spaces: 2
- Uncovered spaces: 8
Features
- Patio & porch: Deck
- Exterior features: Deck, Garden
Lot
- Size: 1.07 Acres
- Features: Gentle Sloping
Details
- Foundation area: 0
- Parcel number: M:0830 L:0044,1633254
- Zoning: RC
Construction
Type & style
- Home type: SingleFamily
- Architectural style: Colonial
- Property subtype: Single Family Residence
Materials
- Conventional (2x4-2x6)
- Foundation: Concrete Perimeter
- Roof: Shingle
Condition
- Year built: 1992
Utilities & green energy
- Electric: Circuit Breakers, 200+ Amp Service, Generator Connection
- Sewer: Public Sewer
- Water: Public
- Utilities for property: for Gas Range, for Gas Dryer, Washer Hookup, Generator Connection
Community & neighborhood
Community
- Community features: Shopping, Tennis Court(s), Park, Walk/Jog Trails, Golf, House of Worship, Public School
Location
- Region: Northborough
Other
Other facts
- Road surface type: Paved
Price history
| Date | Event | Price |
|---|---|---|
| 5/30/2025 | Sold | $1,000,000+2.6%$290/sqft |
Source: MLS PIN #73356659 | ||
| 4/12/2025 | Contingent | $974,900$283/sqft |
Source: MLS PIN #73356659 | ||
| 4/8/2025 | Listed for sale | $974,900+261.1%$283/sqft |
Source: MLS PIN #73356659 | ||
| 7/1/1996 | Sold | $270,000+10.9%$78/sqft |
Source: Public Record | ||
| 5/21/1992 | Sold | $243,423$71/sqft |
Source: Public Record | ||
Public tax history
| Year | Property taxes | Tax assessment |
|---|---|---|
| 2025 | $12,493 +10.9% | $876,700 +11.1% |
| 2024 | $11,264 +5.8% | $788,800 +9.5% |
| 2023 | $10,650 +4.5% | $720,100 +16.5% |
Find assessor info on the county website
Neighborhood: 01532
Nearby schools
GreatSchools rating
- 6/10Fannie E. Proctor Elementary SchoolGrades: K-5Distance: 0.4 mi
- 6/10Robert E. Melican Middle SchoolGrades: 6-8Distance: 1.1 mi
- 10/10Algonquin Regional High SchoolGrades: 9-12Distance: 2.1 mi
Schools provided by the listing agent
- Elementary: Proctor
- Middle: Melican
- High: Algonquin
Source: MLS PIN. This data may not be complete. We recommend contacting the local school district to confirm school assignments for this home.
Get a cash offer in 3 minutes
Find out how much your home could sell for in as little as 3 minutes with a no-obligation cash offer.
Estimated market value
$1,022,900
Get a cash offer in 3 minutes
Find out how much your home could sell for in as little as 3 minutes with a no-obligation cash offer.
Estimated market value
$1,022,900


