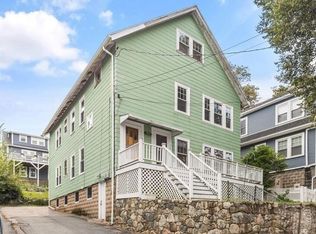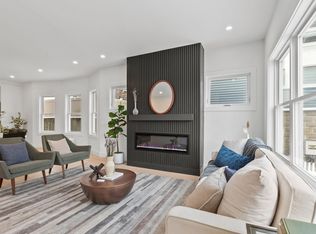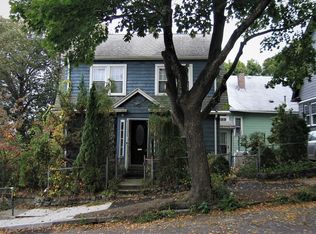Sold for $1,250,000
$1,250,000
26 Sutherland Rd #26, Arlington, MA 02476
4beds
2,216sqft
Condominium
Built in 1924
-- sqft lot
$-- Zestimate®
$564/sqft
$-- Estimated rent
Home value
Not available
Estimated sales range
Not available
Not available
Zestimate® history
Loading...
Owner options
Explore your selling options
What's special
Welcome to 26 Sutherland, a meticulously renovated condo blending quality craftsmanship with modern design. Spanning the second and third floors, this condo features a sophisticated design curated by an interior designer. The second floor opens into a light-filled, open-concept kitchen, dining, and living area. The kitchen features Bosch appliances, sleek cabinetry, quartz island, and access to a private deck. The living area centers around a striking fireplace, while a side entrance staircase leads to the kitchen via a stunning wood-trim accent wall. This level features a bedroom, a versatile bedroom/office, a full bathroom, and a laundry room. Upstairs, the primary suite offers a walk-in closet and a tiled en suite with heated floors and a shower bench. A second en suite bedroom completes the top floor. Additional highlights include two deeded parking spaces, hardwood floors, and backyard access. Located in Little Scotland, 26 Sutherland is ready to welcome you home.
Zillow last checked: 8 hours ago
Listing updated: March 10, 2025 at 11:55am
Listed by:
Cassie Dealy 617-407-8581,
Senne 781-648-6900,
James Trano 857-209-6060
Bought with:
Christian Iantosca Team
Arborview Realty Inc.
Source: MLS PIN,MLS#: 73330943
Facts & features
Interior
Bedrooms & bathrooms
- Bedrooms: 4
- Bathrooms: 3
- Full bathrooms: 3
Primary bedroom
- Features: Walk-In Closet(s), Closet/Cabinets - Custom Built, Flooring - Hardwood, High Speed Internet Hookup, Recessed Lighting
- Level: Third
Bedroom 2
- Features: Closet/Cabinets - Custom Built, Flooring - Hardwood, High Speed Internet Hookup, Lighting - Overhead
- Level: Third
Bedroom 3
- Features: Closet/Cabinets - Custom Built, Flooring - Hardwood, High Speed Internet Hookup, Lighting - Overhead
- Level: Second
Bedroom 4
- Features: Closet/Cabinets - Custom Built, Flooring - Hardwood, High Speed Internet Hookup, Recessed Lighting
- Level: Second
Primary bathroom
- Features: Yes
Bathroom 1
- Features: Bathroom - Full, Bathroom - Double Vanity/Sink, Bathroom - Tiled With Shower Stall, Flooring - Stone/Ceramic Tile, Low Flow Toilet, Cabinets - Upgraded, Recessed Lighting, Lighting - Sconce
- Level: Third
Bathroom 2
- Features: Bathroom - Full, Bathroom - With Shower Stall, Flooring - Stone/Ceramic Tile, Low Flow Toilet, Cabinets - Upgraded, Recessed Lighting, Lighting - Sconce
- Level: Third
Bathroom 3
- Features: Bathroom - Full, Bathroom - Tiled With Tub, Flooring - Stone/Ceramic Tile, Low Flow Toilet, Recessed Lighting, Lighting - Sconce
- Level: Second
Dining room
- Features: Flooring - Hardwood, Recessed Lighting
- Level: Second
Kitchen
- Features: Closet/Cabinets - Custom Built, Flooring - Hardwood, Pantry, Countertops - Stone/Granite/Solid, Kitchen Island, Cabinets - Upgraded, Deck - Exterior, Open Floorplan, Recessed Lighting, Stainless Steel Appliances, Gas Stove, Lighting - Pendant
- Level: Second
Living room
- Features: Flooring - Hardwood, Cable Hookup, High Speed Internet Hookup, Open Floorplan, Recessed Lighting
- Level: Main,Second
Heating
- Central, Forced Air, Natural Gas, ENERGY STAR Qualified Equipment
Cooling
- Central Air, ENERGY STAR Qualified Equipment
Appliances
- Included: Disposal, Microwave, ENERGY STAR Qualified Refrigerator, ENERGY STAR Qualified Dishwasher, Range Hood, Range, Oven, Plumbed For Ice Maker
- Laundry: Flooring - Stone/Ceramic Tile, Electric Dryer Hookup, Recessed Lighting, Washer Hookup, Lighting - Overhead, Second Floor, In Unit
Features
- Closet, Lighting - Overhead, Entrance Foyer, Foyer, Internet Available - Unknown
- Flooring: Wood, Tile, Flooring - Hardwood
- Windows: Insulated Windows
- Basement: None
- Number of fireplaces: 1
- Fireplace features: Living Room
Interior area
- Total structure area: 2,216
- Total interior livable area: 2,216 sqft
- Finished area above ground: 2,216
- Finished area below ground: 0
Property
Parking
- Total spaces: 2
- Parking features: Tandem, Deeded, Paved
- Uncovered spaces: 2
Features
- Entry location: Unit Placement(Upper)
- Patio & porch: Porch, Deck - Composite
- Exterior features: Porch, Deck - Composite, Balcony, Decorative Lighting, Fenced Yard, Rain Gutters, Professional Landscaping, Stone Wall
- Fencing: Fenced
- Waterfront features: Lake/Pond, 1/2 to 1 Mile To Beach, Beach Ownership(Public)
Lot
- Size: 8,437 sqft
Details
- Parcel number: 331303
- Zoning: R2
Construction
Type & style
- Home type: Condo
- Property subtype: Condominium
Materials
- Frame
- Roof: Shingle
Condition
- Year built: 1924
- Major remodel year: 2025
Utilities & green energy
- Electric: 200+ Amp Service
- Sewer: Public Sewer
- Water: Public, Individual Meter
- Utilities for property: for Gas Range, for Gas Oven, for Electric Dryer, Washer Hookup, Icemaker Connection
Green energy
- Energy efficient items: Thermostat
Community & neighborhood
Community
- Community features: Public Transportation, Shopping, Pool, Tennis Court(s), Park, Walk/Jog Trails, Medical Facility, Highway Access, House of Worship, Private School, Public School, T-Station, University
Location
- Region: Arlington
HOA & financial
HOA
- HOA fee: $161 monthly
- Services included: Insurance
Other
Other facts
- Listing terms: Contract
Price history
| Date | Event | Price |
|---|---|---|
| 3/10/2025 | Sold | $1,250,000+4.6%$564/sqft |
Source: MLS PIN #73330943 Report a problem | ||
| 2/6/2025 | Contingent | $1,195,000$539/sqft |
Source: MLS PIN #73330943 Report a problem | ||
| 1/30/2025 | Listed for sale | $1,195,000$539/sqft |
Source: MLS PIN #73330943 Report a problem | ||
Public tax history
Tax history is unavailable.
Neighborhood: 02476
Nearby schools
GreatSchools rating
- 8/10Dallin Elementary SchoolGrades: K-5Distance: 0.4 mi
- 9/10Ottoson Middle SchoolGrades: 7-8Distance: 0.7 mi
- 10/10Arlington High SchoolGrades: 9-12Distance: 1.4 mi
Schools provided by the listing agent
- Elementary: Dallin
- Middle: Ottoson
- High: Arlington
Source: MLS PIN. This data may not be complete. We recommend contacting the local school district to confirm school assignments for this home.
Get pre-qualified for a loan
At Zillow Home Loans, we can pre-qualify you in as little as 5 minutes with no impact to your credit score.An equal housing lender. NMLS #10287.


