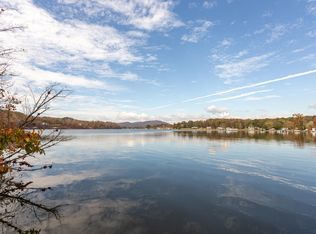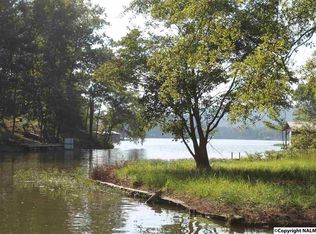Sold for $239,000
$239,000
26 Sunset Cv, Ohatchee, AL 36271
1beds
1,425sqft
Single Family Residence
Built in 1994
1.61 Acres Lot
$313,400 Zestimate®
$168/sqft
$1,038 Estimated rent
Home value
$313,400
$298,000 - $329,000
$1,038/mo
Zestimate® history
Loading...
Owner options
Explore your selling options
What's special
This cozy cottage on the lake offers privacy, year-round water, stunning views and so much more. Located one mile from Alabama highway 77, and a short drive to I-20 and Gadsden; you’ll find everything you need for year-round living or a weekend escape. The open floor plan boasts a spacious living room with cathedral ceiling and natural wood detailing. Just off the living room is a loft, perfect for an office or extra sleeping space, with sweeping views of the lake. The kitchen is well-equipped with dishwasher, stove and refrigerator. The primary bedroom boasts room for an extra bed or bunks, a large walk-in closet and spacious bathroom. The view from the deck just off the living room is a showstopper, the perfect place to enjoy coffee or cocktails. Other amenities include a storage building ideal for yard equipment and lake toys and a spacious laundry room.
Zillow last checked: 8 hours ago
Listing updated: June 13, 2023 at 12:43pm
Listed by:
Erin Griffith 256-283-0632,
ERA King Real Estate
Bought with:
Erin Griffith
ERA King Real Estate
Source: GALMLS,MLS#: 1346371
Facts & features
Interior
Bedrooms & bathrooms
- Bedrooms: 1
- Bathrooms: 2
- Full bathrooms: 2
Bedroom 1
- Level: Basement
Bathroom 1
- Level: First
Kitchen
- Features: Tile Counters, Eat-in Kitchen
- Level: First
Living room
- Level: First
Basement
- Area: 565
Heating
- Central, Electric, Heat Pump
Cooling
- Central Air, Electric, Heat Pump, Ceiling Fan(s)
Appliances
- Included: Dishwasher, Refrigerator, Stove-Electric, Electric Water Heater
- Laundry: Electric Dryer Hookup, Washer Hookup, In Basement, Laundry Room, Laundry (ROOM), Yes
Features
- Multiple Staircases, Cathedral/Vaulted, Sitting Area in Master, Tub/Shower Combo, Walk-In Closet(s)
- Flooring: Vinyl
- Doors: French Doors
- Basement: Full,Unfinished,Daylight
- Attic: None
- Number of fireplaces: 1
- Fireplace features: Stone, Living Room, Wood Burning
Interior area
- Total interior livable area: 1,425 sqft
- Finished area above ground: 860
- Finished area below ground: 565
Property
Parking
- Parking features: Driveway, Open
- Has uncovered spaces: Yes
Features
- Levels: One and One Half
- Stories: 1
- Patio & porch: Covered, Open (PATIO), Patio, Porch, Open (DECK), Deck
- Exterior features: Balcony, Dock
- Pool features: None
- Has water view: Yes
- Water view: Water
- Waterfront features: Waterfront
- Body of water: Lake Nealy Henry
- Frontage length: 160
Lot
- Size: 1.61 Acres
- Features: Many Trees, Interior Lot, Subdivision
Details
- Additional structures: Boat House, Storage
- Parcel number: 1404180004073.000
- Special conditions: N/A
Construction
Type & style
- Home type: SingleFamily
- Property subtype: Single Family Residence
Materials
- Wood Siding
- Foundation: Basement
Condition
- Year built: 1994
Utilities & green energy
- Sewer: Septic Tank
- Water: Public
Community & neighborhood
Community
- Community features: Boats-Motorized Allowed, Fishing, Swimming Allowed, Boat Slip, Water Access
Location
- Region: Ohatchee
- Subdivision: B J Courtney
Other
Other facts
- Price range: $239K - $239K
- Road surface type: Paved
Price history
| Date | Event | Price |
|---|---|---|
| 9/9/2025 | Listing removed | $329,900$232/sqft |
Source: | ||
| 7/12/2025 | Listed for sale | $329,900-1.5%$232/sqft |
Source: | ||
| 6/1/2025 | Listing removed | $334,900$235/sqft |
Source: | ||
| 5/12/2025 | Price change | $334,900-5.6%$235/sqft |
Source: | ||
| 4/15/2025 | Listed for sale | $354,900$249/sqft |
Source: | ||
Public tax history
| Year | Property taxes | Tax assessment |
|---|---|---|
| 2024 | $917 +1.2% | $20,840 +1.2% |
| 2023 | $906 | $20,600 |
| 2022 | -- | $20,600 +21.2% |
Find assessor info on the county website
Neighborhood: 36271
Nearby schools
GreatSchools rating
- 6/10Ohatchee Elementary SchoolGrades: PK-6Distance: 2.7 mi
- 3/10Ohatchee High SchoolGrades: 7-12Distance: 2.9 mi
Schools provided by the listing agent
- Elementary: Ohatchee
- Middle: Ohatchee
- High: Ohatchee
Source: GALMLS. This data may not be complete. We recommend contacting the local school district to confirm school assignments for this home.

Get pre-qualified for a loan
At Zillow Home Loans, we can pre-qualify you in as little as 5 minutes with no impact to your credit score.An equal housing lender. NMLS #10287.

