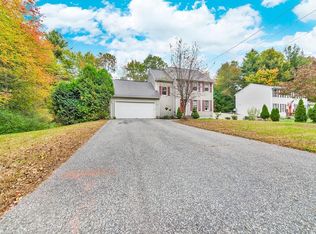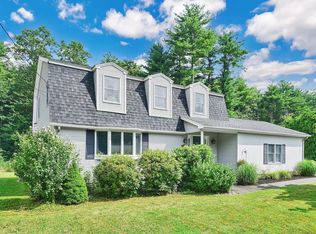Picture yourself enjoying sitting on this deck enjoying the very private backyard that looks just like a park. Since this street has a cul-de-sac, it is a great for those morning walks. Inside this home has been meticulously maintained and has a nice open floor plan. Kitchen with recently remodeled counter tops, dining area and sliders to spacious deck. Dining room is currently being used as a family room, living room is the width of the house. Lower level is partially finished and heated with walkout to fantastic yard that you will enjoy after a long day at work. Generator hookup, 2 over sized sheds are perfect for all extra storage and yard tools.
This property is off market, which means it's not currently listed for sale or rent on Zillow. This may be different from what's available on other websites or public sources.


