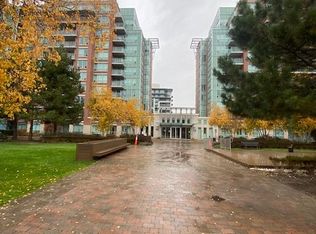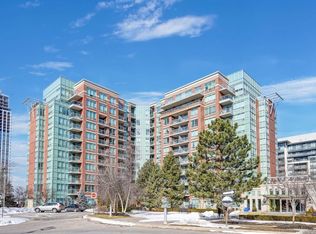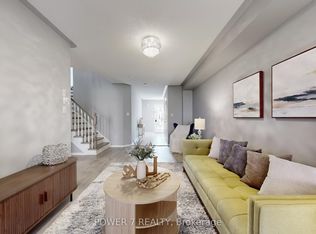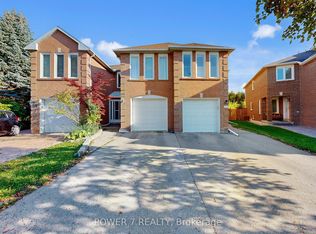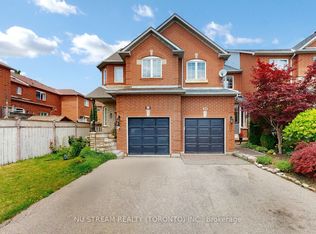Welcome to This Gorgeous 3-Bedroom Condo Townhouse located in one of the most prestigious and convenient Commerce Valley Community at Hwy 7 E/Leslie. Approx. 1,900 SF (Above Grade As per Mpac) with 3 Spacious Bedrooms, 3 Fully Renovated & Modern-Style Bathrooms. Re-modeled Kitchen with Marble Waterfall Countertops, Upgraded & Newer Cabinetry & Stainless Steel Fridge, Stove, Dishwasher, Microwave, Advanced Touch-Screen Fotile Rangehood & Undermount Double Sink, Solid Hardwood Floor Thru Ground, Main & 2nd Floors, A Finished Basement with an Open Recreational Room & Built-in Floor-to Ceiling Cabinets, There is a Walk Out To Your Front Yard for all your gardening needs. Spacious Living Room & Dining Room with Larger Windows, 2 Primary Bedrooms With 2 Ensuites (One with a Balcony). You Can Also Enjoy the Superb Condo Amenities including Gym/Exercise Room, Recreation Room, Sauna, Indoor Swimming Pool! Top Ranked School Zone: St. Robert Catholic High School (Ranked No. 1 High School out 746 High Schools in Ontario)!! ** 2 Side by Side Underground Parking Included (Snow Shoveling is no longer an issue!) Minutes Drive to Hwy 404, Hwy 407, Go Station. Viva & York Region Bus Stops Are Right at Your Doorstep. 3- Minute walk to Ada Mackenize Park (with Tennis Courts, Soccer Field, Basketball Court & Childrens Playground), Minutes Walk to Times Square Shopping Centre, Commerce Gate, Doncrest Market Place, McDonalds, Major Banks, Restaurants, Cafes, Bubble Tea Shops and Much More!
For sale
C$948,000
26 Suncrest Blvd, Markham, ON L3T 7Y4
3beds
3baths
Townhouse
Built in ----
-- sqft lot
$-- Zestimate®
C$--/sqft
C$413/mo HOA
What's special
Upgraded and newer cabinetryAdvanced touch-screen fotile rangehoodUndermount double sink
- 1 day |
- 7 |
- 1 |
Zillow last checked: 8 hours ago
Listing updated: December 10, 2025 at 06:47am
Listed by:
POWER 7 REALTY
Source: TRREB,MLS®#: N12614086 Originating MLS®#: Toronto Regional Real Estate Board
Originating MLS®#: Toronto Regional Real Estate Board
Facts & features
Interior
Bedrooms & bathrooms
- Bedrooms: 3
- Bathrooms: 3
Primary bedroom
- Level: Third
- Dimensions: 3.5 x 3.13
Bedroom 2
- Level: Third
- Dimensions: 3.58 x 2.96
Bedroom 3
- Level: Ground
- Dimensions: 2.56 x 3.51
Dining room
- Level: Second
- Dimensions: 6.88 x 4.22
Family room
- Level: Ground
- Dimensions: 3.66 x 2.68
Kitchen
- Level: Second
- Dimensions: 4.2 x 2.56
Living room
- Level: Second
- Dimensions: 6.88 x 4.22
Heating
- Forced Air, Gas
Cooling
- Central Air
Appliances
- Laundry: Ensuite
Features
- Other
- Basement: Finished,Separate Entrance
- Has fireplace: No
Interior area
- Living area range: 1800-1999 null
Video & virtual tour
Property
Parking
- Total spaces: 2
- Parking features: Underground
- Has garage: Yes
Features
- Stories: 3
- Exterior features: Open Balcony
Construction
Type & style
- Home type: Townhouse
- Property subtype: Townhouse
Materials
- Brick, Stone
Community & HOA
HOA
- Amenities included: Concierge, Exercise Room, Gym, Indoor Pool, Recreation Room, Sauna
- Services included: Building Insurance Included, Common Elements Included, Parking Included
- HOA fee: C$413 monthly
- HOA name: YRSC
Location
- Region: Markham
Financial & listing details
- Annual tax amount: C$4,164
- Date on market: 12/9/2025
POWER 7 REALTY
By pressing Contact Agent, you agree that the real estate professional identified above may call/text you about your search, which may involve use of automated means and pre-recorded/artificial voices. You don't need to consent as a condition of buying any property, goods, or services. Message/data rates may apply. You also agree to our Terms of Use. Zillow does not endorse any real estate professionals. We may share information about your recent and future site activity with your agent to help them understand what you're looking for in a home.
Price history
Price history
Price history is unavailable.
Public tax history
Public tax history
Tax history is unavailable.Climate risks
Neighborhood: Leitchcroft
Nearby schools
GreatSchools rating
No schools nearby
We couldn't find any schools near this home.
- Loading
