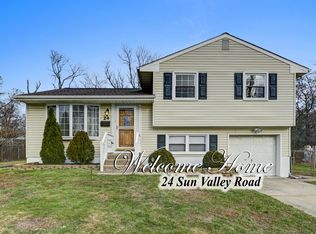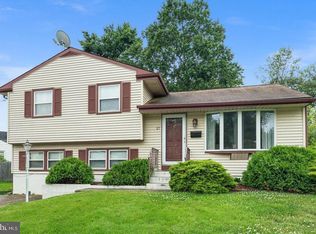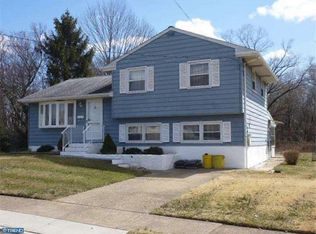Sold for $460,000
$460,000
26 Sun Valley Rd, Hamilton, NJ 08690
3beds
1,484sqft
Single Family Residence
Built in 1955
9,174 Square Feet Lot
$469,600 Zestimate®
$310/sqft
$3,179 Estimated rent
Home value
$469,600
Estimated sales range
Not available
$3,179/mo
Zestimate® history
Loading...
Owner options
Explore your selling options
What's special
PRIME LOCATION IN SUNSET MANOR. Impeccably kept ranch backing to OPEN SPACE. Do you want privacy overlooking Trees and Nature? This is your OASIS. This house has been lovingly maintained with beautiful flowering trees, perrenials,and fruit trees for your delight. It is ALL FENCED IN. Behind the property is access to Open Space. NO ONE CAN EVER BUILD BEHIND YOU. Arrive at this inviting ranch with flowering trees, and a perrenicals garden to greet you. Inside you will see a large living/ dining combo with HARDWOOD FLOORS throughout. This house was totally renovated in 2014 when this owner bought it. The kitchen is a gourmet's delight with GRANITE COUNTERTOPS and Energy Efficient Stainless steel Appliances, Gas Cooking, There is a LARGE BREAKFAST AREA. The furnace was installed 2014, AC approx. 2010, Water heater 2024, Roof 2013, New Washer Dryer 2024. 2 FULL BATHROOMS RENOVATED 2014 also. There is a FAMILY ROOM with a vaulted ceiling. Plus a sliding door for your enjoyment to the backyard. There is full bath off the family room. You will love watching your children play in this vast backyard. There is a Patio for your barbecues TOO. You must SEE THIS MINT CONDITION HOME to appreciate all it offers. Steinert HS, Reyonolds, University Heights Ele. A TRUE GEM THAT SPARKLES. Professional photography is coming soon. PRIVATE Showings start Saturday, 3/29/2025. 10-6.
Zillow last checked: 8 hours ago
Listing updated: May 05, 2025 at 11:55pm
Listed by:
Donna Lucarelli 609-903-9098,
Keller Williams Real Estate - Princeton
Bought with:
Donna Lucarelli, NJ-0019179
Keller Williams Real Estate - Princeton
Source: Bright MLS,MLS#: NJME2056488
Facts & features
Interior
Bedrooms & bathrooms
- Bedrooms: 3
- Bathrooms: 2
- Full bathrooms: 2
- Main level bathrooms: 2
- Main level bedrooms: 3
Primary bedroom
- Level: Main
- Area: 0 Square Feet
- Dimensions: 0 X 0
Bedroom 1
- Level: Main
- Area: 0 Square Feet
- Dimensions: 0 X 0
Bedroom 2
- Level: Main
- Area: 0 Square Feet
- Dimensions: 0 X 0
Family room
- Features: Flooring - Solid Hardwood
- Level: Main
Kitchen
- Features: Kitchen - Gas Cooking, Flooring - Ceramic Tile, Granite Counters
- Level: Main
- Area: 0 Square Feet
- Dimensions: 0 X 0
Laundry
- Level: Main
Living room
- Features: Flooring - Solid Hardwood
- Level: Main
- Area: 0 Square Feet
- Dimensions: 0 X 0
Heating
- Forced Air, Natural Gas
Cooling
- Central Air, Natural Gas
Appliances
- Included: Energy Efficient Appliances, ENERGY STAR Qualified Washer, ENERGY STAR Qualified Dishwasher, ENERGY STAR Qualified Refrigerator, Microwave, Oven/Range - Gas, Stainless Steel Appliance(s), Washer/Dryer Stacked, Water Heater, Gas Water Heater
- Laundry: Main Level, Laundry Room
Features
- Eat-in Kitchen
- Flooring: Ceramic Tile, Hardwood
- Windows: Double Hung, Double Pane Windows
- Has basement: No
- Has fireplace: No
Interior area
- Total structure area: 1,484
- Total interior livable area: 1,484 sqft
- Finished area above ground: 1,484
- Finished area below ground: 0
Property
Parking
- Total spaces: 2
- Parking features: Driveway, On Street
- Uncovered spaces: 2
Accessibility
- Accessibility features: None
Features
- Levels: One
- Stories: 1
- Patio & porch: Patio, Porch
- Pool features: None
- Has view: Yes
- View description: Scenic Vista
Lot
- Size: 9,174 sqft
- Dimensions: 66 x 139
- Features: Wooded, Adjoins - Open Space
Details
- Additional structures: Above Grade, Below Grade
- Parcel number: 030184100075
- Zoning: C042
- Special conditions: Standard
Construction
Type & style
- Home type: SingleFamily
- Architectural style: Ranch/Rambler
- Property subtype: Single Family Residence
Materials
- Other
- Foundation: Concrete Perimeter
Condition
- Excellent
- New construction: No
- Year built: 1955
- Major remodel year: 2014
Utilities & green energy
- Electric: 100 Amp Service
- Sewer: Public Sewer
- Water: Public
- Utilities for property: Underground Utilities
Community & neighborhood
Location
- Region: Hamilton
- Subdivision: Sunset Manor
- Municipality: HAMILTON TWP
Other
Other facts
- Listing agreement: Exclusive Right To Sell
- Ownership: Fee Simple
Price history
| Date | Event | Price |
|---|---|---|
| 4/24/2025 | Sold | $460,000+4.8%$310/sqft |
Source: | ||
| 4/13/2025 | Pending sale | $439,000$296/sqft |
Source: | ||
| 3/31/2025 | Contingent | $439,000$296/sqft |
Source: | ||
| 3/28/2025 | Listed for sale | $439,000+86.8%$296/sqft |
Source: | ||
| 2/6/2014 | Sold | $235,000+400%$158/sqft |
Source: Public Record Report a problem | ||
Public tax history
| Year | Property taxes | Tax assessment |
|---|---|---|
| 2025 | $7,672 | $217,700 |
| 2024 | $7,672 +8% | $217,700 |
| 2023 | $7,104 | $217,700 |
Find assessor info on the county website
Neighborhood: Mercerville
Nearby schools
GreatSchools rating
- 4/10University Heights/H.D. Morrison Elementary SchoolGrades: PK-5Distance: 1.9 mi
- 3/10Emily C Reynolds Middle SchoolGrades: 6-8Distance: 1.3 mi
- 4/10Hamilton East-Steinert High SchoolGrades: 9-12Distance: 1.5 mi
Schools provided by the listing agent
- Middle: Emily C. Reynolds M.s.
- High: Steinert
- District: Hamilton Township
Source: Bright MLS. This data may not be complete. We recommend contacting the local school district to confirm school assignments for this home.
Get a cash offer in 3 minutes
Find out how much your home could sell for in as little as 3 minutes with a no-obligation cash offer.
Estimated market value$469,600
Get a cash offer in 3 minutes
Find out how much your home could sell for in as little as 3 minutes with a no-obligation cash offer.
Estimated market value
$469,600


