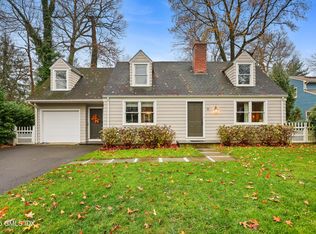New construction with high ceilings, hardwood floors, stone bathrooms, kitchen/family room combo, custom cabinets and marble countertops. Open floor plan, 2nd floor laundry room. Finished lower level with windows and a bilco door. Level yard with terrace off kitchen/family room. Walk to train, parks, schools, shops and village of Old Greenwich. Great floor plan and rear yard with stone terrace.
This property is off market, which means it's not currently listed for sale or rent on Zillow. This may be different from what's available on other websites or public sources.
