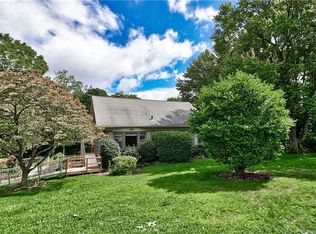Ranch Style home with walk up attic (Property card lists as cape) Newer boiler, central air & windows, located on 3 acres, possible of subdivision of extra building lot. 2 storage sheds in back yard, walk out basement with separate basement under family room. Baths remodeled 1/2 bath with stacked washer dryer. Great for commute.
This property is off market, which means it's not currently listed for sale or rent on Zillow. This may be different from what's available on other websites or public sources.
