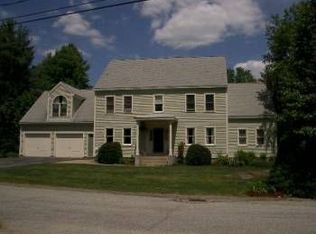Beautiful Canny Farms neighborhood home ready for new owners! This lovely hip-roof colonial is located on a cul-de-sac with a very private backyard abutting conservation land. This home offers a great combination of formal and informal living space with a nice flowing layout - perfect for family gatherings, entertaining, and easy living. Light open kitchen has great working and cooking space with granite counters, SS appliances, and pantry. Formal entertaining is easy with the formal formal living room and the dining room right off the kitchen. Looking for informal options? This home offers that as well with the breakfast bar and dining area that flows nicely into the casual family room area that opens up to a delightful screened porch. Step out onto the deck and patio to enjoy the privacy of the backyard. The second floor offers a lovely master suite with a walk-in closet that will amaze you! The private master bath has a separate shower and a soaking tub, along separate vanities including one with a lovely make-up area. Three more bedrooms and another full bath make up the 2nd floor. Head down to the lower level where you'll find even more great living space, including a nice-sized home office or guest space and half bath, along with a huge recreation room or 2nd family room that opens out to the patio and private rear yard. Huge walk-up attic - great storage or finish it off for even more living space. Walk to the middle and high schools, easy drive to town center, UNH and commuter routes. Area beaches are just a quick drive away and the mountains and winter sports are an easy drive north.
This property is off market, which means it's not currently listed for sale or rent on Zillow. This may be different from what's available on other websites or public sources.

