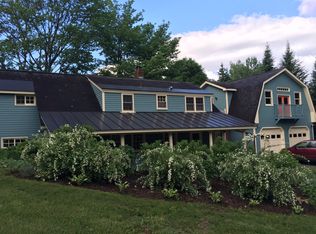Upgrades includes possible in-law apartment in the finished basement: kitchen, bathroom, living room, and bedroom downstairs. A carpenter lives here and has done an exceptional job with the renovations. Updated map detailing full interior layout available. Finished part of the basement is 1234 sqft. There is also a large workshop, walk-in vault surrounded with 8" concrete, furnace room, and pantry in the basement. There is a door to walk out to the side yard located off the workshop. Large porch 25'x17' has been added off the main floor living room, with stairway to yard. Sliding door off master bedroom provides easy outdoor access to the yard also. 2-camera surveillance system adds security. Wireless alarm system and steel door on vault. Two garages for ample storage, one attached and one detached that has an updated 8' electric door. Two washer/dryer hookups, one upstairs, one in basement. Storm windows and thermal-pane doors have been added. Blown insulation added to attic. This is a nice size lot for a family who has pets and likes to garden. There is an existing steel frame for the 8'x9' greenhouse, needs new covering. A fenced in playpen for pets and a compost heap/garden area in yard. Relax and enjoy the wildlife and mountain views. Eat blueberries, cherries, apples from your bushes/trees. Water filtration system in main floor kitchen allows you to drink from your tap. New plumbing and energy efficient upgrades. Fireplace in living room. 10 miles from Capital Montpelier.
This property is off market, which means it's not currently listed for sale or rent on Zillow. This may be different from what's available on other websites or public sources.

