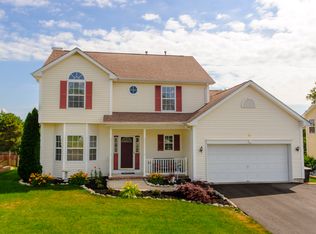A home built for entertaining and room for everyone! Enter into a a 2 story foyer with formal dining and private office space to the side and on to the large custom kitchen with stainless appliance package including a double oven, two dishwashers, wine fridge, granite counters, pantry, recessed lighting and gorgeous backsplash! Maintenance free decking overlooking a private oasis of a backyard featuring an inground pool surrounded by paver and backing to NO ONE. The upper floor features 5 generously sized bedrooms, 2 with private baths. Extra space in the loft for a playroom or additional office space. Dont forget to check out the full, finished walk out basement leading to the lower outdoor seating areas
This property is off market, which means it's not currently listed for sale or rent on Zillow. This may be different from what's available on other websites or public sources.

