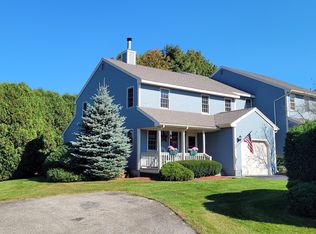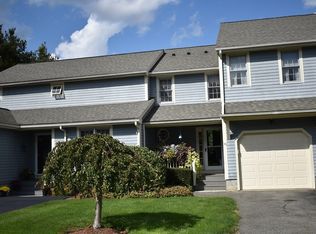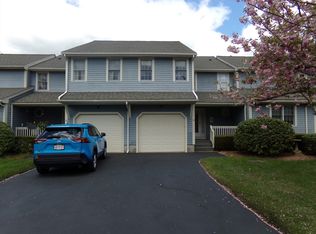Sold for $348,000 on 03/01/24
$348,000
26 Sturbridge Hills Rd, Sturbridge, MA 01566
2beds
1,631sqft
Condominium, Townhouse
Built in 1993
-- sqft lot
$363,100 Zestimate®
$213/sqft
$2,237 Estimated rent
Home value
$363,100
$345,000 - $381,000
$2,237/mo
Zestimate® history
Loading...
Owner options
Explore your selling options
What's special
**BEST AND FINAL DUE BY 6p. 1/19***Welcome to a three level open concept condo at Sturbridge Hills. First level offers bright open concept living with cathedral ceilings. Living room boasts bright natural light, open to the dining area with a slider to a private deck. The kitchen has been recently painted and has stainless steel appliances. There is a half bath and closet space as you make your way upstairs. Second floor has a primary bedroom with a large closet and entrance to a full bathroom complete with tub. There is a secondary bedroom and in-unit washer and dryer. The finished basement would make a great cozy living room, a work from home space, extra storage or even a play area. Winter is easy with a one car heated garage. Its a great time to make Sturbridge home.
Zillow last checked: 8 hours ago
Listing updated: March 04, 2024 at 02:09pm
Listed by:
Lexi O'Brien 508-320-6529,
RE/MAX Prof Associates 508-347-9595
Bought with:
Robin Foley
RE/MAX Prof Associates
Source: MLS PIN,MLS#: 73193841
Facts & features
Interior
Bedrooms & bathrooms
- Bedrooms: 2
- Bathrooms: 2
- Full bathrooms: 1
- 1/2 bathrooms: 1
Primary bedroom
- Features: Bathroom - Full, Walk-In Closet(s), Flooring - Wall to Wall Carpet, Flooring - Vinyl, Window(s) - Picture
- Level: Second
Bedroom 2
- Features: Closet, Flooring - Wall to Wall Carpet, Window(s) - Picture
- Level: Second
Dining room
- Features: Flooring - Wood, Deck - Exterior, Exterior Access, Open Floorplan, Slider, Lighting - Overhead
- Level: Main,First
Kitchen
- Features: Flooring - Stone/Ceramic Tile, Countertops - Stone/Granite/Solid, Remodeled, Stainless Steel Appliances, Lighting - Overhead
- Level: Main,First
Living room
- Features: Cathedral Ceiling(s), Flooring - Wood, Window(s) - Picture, Cable Hookup, Deck - Exterior, Open Floorplan, Lighting - Overhead
- Level: Main,First
Heating
- Forced Air, Natural Gas
Cooling
- Central Air
Appliances
- Laundry: Laundry Closet, Second Floor, In Unit
Features
- Flooring: Tile, Vinyl, Carpet, Wood Laminate
- Windows: Insulated Windows
- Has basement: Yes
- Has fireplace: No
- Common walls with other units/homes: 2+ Common Walls
Interior area
- Total structure area: 1,631
- Total interior livable area: 1,631 sqft
Property
Parking
- Total spaces: 3
- Parking features: Attached, Garage Door Opener, Heated Garage, Paved
- Attached garage spaces: 1
- Uncovered spaces: 2
Features
- Entry location: Unit Placement(Street)
- Patio & porch: Porch, Deck, Covered
- Exterior features: Porch, Deck, Covered Patio/Deck, Rain Gutters, Professional Landscaping, Tennis Court(s)
Details
- Parcel number: M:615 B:002 L:9E46726,1704929
- Zoning: RES
Construction
Type & style
- Home type: Townhouse
- Property subtype: Condominium, Townhouse
Materials
- Frame
- Roof: Shingle
Condition
- Year built: 1993
Utilities & green energy
- Electric: Circuit Breakers
- Sewer: Public Sewer
- Water: Public
Community & neighborhood
Community
- Community features: Shopping, Tennis Court(s), Walk/Jog Trails, Golf, Medical Facility, Laundromat, Conservation Area, Highway Access, House of Worship, Private School, Public School
Location
- Region: Sturbridge
HOA & financial
HOA
- HOA fee: $316 monthly
- Amenities included: Tennis Court(s)
- Services included: Insurance, Maintenance Structure, Road Maintenance, Maintenance Grounds, Snow Removal, Trash
Other
Other facts
- Listing terms: Contract
Price history
| Date | Event | Price |
|---|---|---|
| 3/1/2024 | Sold | $348,000+0.9%$213/sqft |
Source: MLS PIN #73193841 | ||
| 1/19/2024 | Contingent | $344,900$211/sqft |
Source: MLS PIN #73193841 | ||
| 1/16/2024 | Listed for sale | $344,900+78.7%$211/sqft |
Source: MLS PIN #73193841 | ||
| 1/30/2003 | Sold | $193,000$118/sqft |
Source: Public Record | ||
Public tax history
| Year | Property taxes | Tax assessment |
|---|---|---|
| 2025 | $4,667 -5% | $293,000 -1.7% |
| 2024 | $4,914 +7.4% | $298,000 +17.6% |
| 2023 | $4,577 +13.7% | $253,300 +19.7% |
Find assessor info on the county website
Neighborhood: 01566
Nearby schools
GreatSchools rating
- 6/10Burgess Elementary SchoolGrades: PK-6Distance: 0.6 mi
- 5/10Tantasqua Regional Jr High SchoolGrades: 7-8Distance: 4.1 mi
- 8/10Tantasqua Regional Sr High SchoolGrades: 9-12Distance: 4.3 mi
Schools provided by the listing agent
- Elementary: Dept Of Ed
- Middle: Dept Of Ed
- High: Dept Of Ed
Source: MLS PIN. This data may not be complete. We recommend contacting the local school district to confirm school assignments for this home.

Get pre-qualified for a loan
At Zillow Home Loans, we can pre-qualify you in as little as 5 minutes with no impact to your credit score.An equal housing lender. NMLS #10287.
Sell for more on Zillow
Get a free Zillow Showcase℠ listing and you could sell for .
$363,100
2% more+ $7,262
With Zillow Showcase(estimated)
$370,362

