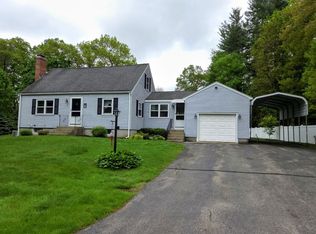Sold for $685,000 on 09/29/23
$685,000
26 Strobus Ln, Ashland, MA 01721
3beds
2,154sqft
Single Family Residence
Built in 1962
0.88 Acres Lot
$725,800 Zestimate®
$318/sqft
$3,710 Estimated rent
Home value
$725,800
$690,000 - $762,000
$3,710/mo
Zestimate® history
Loading...
Owner options
Explore your selling options
What's special
5/21 OPEN HOUSE CANCELED-OFFER ACCEPTED Fantastic 3 BR cape in desirable town of Ashland provides ample living space for growing families & those looking to downsize! *This home offers two nicely sized BR's & a large primary BR w/ walk-in closet & separate cedar closet *Private office space provides great work at home opportunity *Hardwood floors throughout the main level & under carpet on most of the 2nd level *Family Room has access to large deck overlooking private back yard for outdoor living/entertaining w/ electric awning when you desire shade *Kitchen is open to dining room/family room great for every day living & entertaining *LR w/ fireplace has large bow window that provides lots of natural light *Tons of closet/storage on main levels *Walkout basement provides partially finished area w/ additional unfinished space perfect for workshop, clean storage, etc. *Oversized 2 car garage w/ workbench & storage space *New boiler & central A/C in 2014 *Great location close by to comm
Zillow last checked: 8 hours ago
Listing updated: October 02, 2023 at 11:40am
Listed by:
Benjamin Montenegro 508-364-9897,
Andrew J. Abu Inc., REALTORS® 508-836-3333
Bought with:
Betsy Millane
Gibson Sotheby's International Realty
Source: MLS PIN,MLS#: 73113716
Facts & features
Interior
Bedrooms & bathrooms
- Bedrooms: 3
- Bathrooms: 2
- Full bathrooms: 2
Primary bedroom
- Features: Skylight, Walk-In Closet(s), Cedar Closet(s), Flooring - Wall to Wall Carpet
- Level: Second
- Area: 288
- Dimensions: 16 x 18
Bedroom 2
- Features: Flooring - Wall to Wall Carpet, Closet - Double
- Level: Second
- Area: 234
- Dimensions: 13 x 18
Bedroom 3
- Features: Flooring - Hardwood, Closet - Double
- Level: First
- Area: 132
- Dimensions: 11 x 12
Primary bathroom
- Features: No
Bathroom 1
- Features: Bathroom - Full, Bathroom - With Tub & Shower, Flooring - Vinyl
- Level: First
- Area: 56
- Dimensions: 7 x 8
Bathroom 2
- Features: Bathroom - Full, Bathroom - With Tub & Shower, Closet/Cabinets - Custom Built, Flooring - Stone/Ceramic Tile
- Level: Second
- Area: 56
- Dimensions: 7 x 8
Dining room
- Features: Flooring - Hardwood
- Level: First
- Area: 144
- Dimensions: 12 x 12
Family room
- Features: Ceiling Fan(s), Flooring - Hardwood, Deck - Exterior, Exterior Access, Slider, Closet - Double
- Level: First
- Area: 252
- Dimensions: 14 x 18
Kitchen
- Features: Flooring - Hardwood
- Level: First
- Area: 132
- Dimensions: 11 x 12
Living room
- Features: Flooring - Hardwood, Window(s) - Bay/Bow/Box
- Level: First
- Area: 228
- Dimensions: 19 x 12
Office
- Features: Flooring - Hardwood
- Level: Second
- Area: 130
- Dimensions: 13 x 10
Heating
- Baseboard, Natural Gas
Cooling
- Central Air
Appliances
- Laundry: Gas Dryer Hookup, Washer Hookup, In Basement
Features
- Play Room, Office
- Flooring: Tile, Vinyl, Carpet, Concrete, Hardwood, Flooring - Hardwood
- Doors: Storm Door(s)
- Windows: Storm Window(s), Screens
- Basement: Full,Partially Finished,Walk-Out Access,Sump Pump,Concrete
- Number of fireplaces: 1
- Fireplace features: Living Room
Interior area
- Total structure area: 2,154
- Total interior livable area: 2,154 sqft
Property
Parking
- Total spaces: 8
- Parking features: Attached, Garage Door Opener, Storage, Workshop in Garage, Oversized, Paved Drive, Off Street, Paved
- Attached garage spaces: 2
- Uncovered spaces: 6
Accessibility
- Accessibility features: No
Features
- Patio & porch: Deck
- Exterior features: Deck, Rain Gutters, Storage, Screens
Lot
- Size: 0.88 Acres
- Features: Wooded, Cleared, Level
Details
- Parcel number: M:009.0 B:0015 L:0000.0,3292898
- Zoning: R1
Construction
Type & style
- Home type: SingleFamily
- Architectural style: Cape
- Property subtype: Single Family Residence
Materials
- Frame
- Foundation: Concrete Perimeter
- Roof: Shingle
Condition
- Year built: 1962
Utilities & green energy
- Electric: Circuit Breakers
- Sewer: Private Sewer
- Water: Public
- Utilities for property: for Gas Range, for Gas Oven, for Gas Dryer, Washer Hookup
Green energy
- Energy efficient items: Attic Vent Elec., Thermostat
Community & neighborhood
Security
- Security features: Security System
Community
- Community features: Shopping, Park, Walk/Jog Trails, Conservation Area, Highway Access, Public School, T-Station
Location
- Region: Ashland
Price history
| Date | Event | Price |
|---|---|---|
| 9/29/2023 | Sold | $685,000+9.6%$318/sqft |
Source: MLS PIN #73113716 | ||
| 5/20/2023 | Contingent | $625,000$290/sqft |
Source: MLS PIN #73113716 | ||
| 5/18/2023 | Listed for sale | $625,000$290/sqft |
Source: MLS PIN #73113716 | ||
Public tax history
| Year | Property taxes | Tax assessment |
|---|---|---|
| 2025 | $7,848 +1.5% | $614,600 +5.2% |
| 2024 | $7,732 +9% | $584,000 +13.4% |
| 2023 | $7,093 -1.8% | $515,100 +13.2% |
Find assessor info on the county website
Neighborhood: 01721
Nearby schools
GreatSchools rating
- 6/10David Mindess Elementary SchoolGrades: 3-5Distance: 0.6 mi
- 8/10Ashland Middle SchoolGrades: 6-8Distance: 1.4 mi
- 8/10Ashland High SchoolGrades: 9-12Distance: 1.2 mi
Schools provided by the listing agent
- Elementary: Pittaway/Warren
- Middle: Mindess/Ams
- High: Ashland High
Source: MLS PIN. This data may not be complete. We recommend contacting the local school district to confirm school assignments for this home.
Get a cash offer in 3 minutes
Find out how much your home could sell for in as little as 3 minutes with a no-obligation cash offer.
Estimated market value
$725,800
Get a cash offer in 3 minutes
Find out how much your home could sell for in as little as 3 minutes with a no-obligation cash offer.
Estimated market value
$725,800
