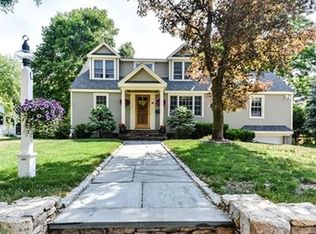Move right in to this tastefully renovated 7 room Cape in one of Natick's most desirable neighborhoods. This lovely home features an eat-in kitchen with granite counters and all stainless appliances leading to a fireplaced family room with built-in cabinets, book shelves, wood box and cathedral ceiling. The hostess dining room allows for large family holiday meals. The second floor features a large master with a walk-in closet and gas fireplace along with two other bedrooms, an updated bath with whirlpool tub, tiled shower, and laundry room. Additional entertaining space includes a lower level recreational room and a large deck for summer barbecues complete with a plumbed gas grill (never run out of propane again!) all set on a large, lush level backyard.
This property is off market, which means it's not currently listed for sale or rent on Zillow. This may be different from what's available on other websites or public sources.
