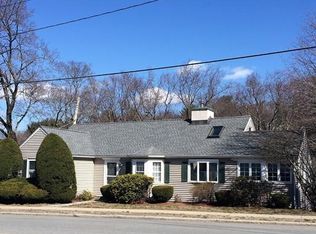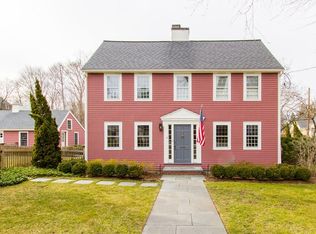Sold for $1,900,000 on 07/10/24
$1,900,000
26 Stowell Rd, Winchester, MA 01890
4beds
2,816sqft
Single Family Residence
Built in 1934
6,521 Square Feet Lot
$1,932,900 Zestimate®
$675/sqft
$6,371 Estimated rent
Home value
$1,932,900
$1.78M - $2.11M
$6,371/mo
Zestimate® history
Loading...
Owner options
Explore your selling options
What's special
Nestled in an idyllic neighborhood, this stunning property underwent complete renovation/addition in 2016, ensuring modern comfort & space. As you step through the entry, you're greeted by an abundance of natural light & a sense of airiness that permeates every corner of the home. The open-concept layout seamlessly connects the living, dining, & kitchen, creating an ideal space for both family gatherings & entertaining guests. 1st floor also features home office, walk-in pantry, & mudroom to help keep life neat and organized! Upstairs, a primary suite w/walk in closet & lavish bath, 2 additional bedrms, & a family bath await, along w/2nd flr laundry. 3rd flr provides a private retreat with its own bath & walk-in closet. Finished basement offers xtra space for family rm, exercise area, & storage. Outside, a lush yard w/fire pit, brick patio, & pergola beckons outdoor enjoyment. Conveniently located just .75 miles to Lincoln Elementary, McCall Middle, & downtown Winchester. Welcome home!
Zillow last checked: 8 hours ago
Listing updated: July 11, 2024 at 11:16am
Listed by:
McGlynn & Nigro Team 617-584-7092,
Berkshire Hathaway HomeServices Commonwealth Real Estate 781-729-7777
Bought with:
Xiaoli Xie
JKS Boston Realty LLC
Source: MLS PIN,MLS#: 73237108
Facts & features
Interior
Bedrooms & bathrooms
- Bedrooms: 4
- Bathrooms: 4
- Full bathrooms: 3
- 1/2 bathrooms: 1
Primary bedroom
- Features: Bathroom - Full, Walk-In Closet(s), Flooring - Hardwood, Cable Hookup, Recessed Lighting
- Level: Second
- Area: 273
- Dimensions: 13 x 21
Bedroom 2
- Features: Closet/Cabinets - Custom Built, Flooring - Hardwood
- Level: Second
- Area: 182
- Dimensions: 13 x 14
Bedroom 3
- Features: Closet/Cabinets - Custom Built, Flooring - Hardwood
- Level: Second
- Area: 121
- Dimensions: 11 x 11
Bedroom 4
- Features: Walk-In Closet(s), Flooring - Wall to Wall Carpet
- Area: 180
- Dimensions: 15 x 12
Primary bathroom
- Features: Yes
Bathroom 1
- Features: Bathroom - Half, Flooring - Stone/Ceramic Tile
- Level: First
- Area: 42
- Dimensions: 7 x 6
Bathroom 2
- Features: Bathroom - Full, Bathroom - Tiled With Shower Stall, Flooring - Stone/Ceramic Tile, Countertops - Stone/Granite/Solid, Recessed Lighting
- Level: Second
- Area: 55
- Dimensions: 5 x 11
Bathroom 3
- Features: Bathroom - Full, Bathroom - Tiled With Tub & Shower, Closet - Linen, Flooring - Stone/Ceramic Tile, Countertops - Stone/Granite/Solid, Double Vanity
- Level: Second
- Area: 96
- Dimensions: 12 x 8
Dining room
- Features: Flooring - Hardwood, Open Floorplan
- Level: First
- Area: 240
- Dimensions: 15 x 16
Family room
- Features: Flooring - Vinyl, Cable Hookup, Recessed Lighting
- Level: Basement
- Area: 216
- Dimensions: 18 x 12
Kitchen
- Features: Flooring - Hardwood, Pantry, Countertops - Stone/Granite/Solid, French Doors, Kitchen Island, Wet Bar, Cable Hookup, Exterior Access, Open Floorplan, Recessed Lighting, Stainless Steel Appliances, Wine Chiller, Gas Stove, Lighting - Pendant
- Level: First
- Area: 270
- Dimensions: 15 x 18
Living room
- Features: Flooring - Hardwood, French Doors, Cable Hookup, Exterior Access, Open Floorplan, Recessed Lighting, Lighting - Sconce
- Level: First
- Area: 273
- Dimensions: 13 x 21
Office
- Features: Closet/Cabinets - Custom Built, Flooring - Hardwood, Cable Hookup
- Level: First
- Area: 60
- Dimensions: 6 x 10
Heating
- Forced Air, Natural Gas
Cooling
- Central Air
Appliances
- Laundry: Closet/Cabinets - Custom Built, Gas Dryer Hookup, Washer Hookup, Second Floor
Features
- Bathroom - Full, Bathroom - Tiled With Tub & Shower, Closet - Linen, Closet/Cabinets - Custom Built, Cable Hookup, Recessed Lighting, Bathroom, Home Office, Mud Room, Exercise Room, Study, Wet Bar
- Flooring: Wood, Tile, Carpet, Flooring - Stone/Ceramic Tile, Flooring - Hardwood, Flooring - Vinyl
- Doors: French Doors
- Windows: Skylight(s), Insulated Windows
- Basement: Full,Finished,Interior Entry,Sump Pump
- Number of fireplaces: 1
- Fireplace features: Living Room
Interior area
- Total structure area: 2,816
- Total interior livable area: 2,816 sqft
Property
Parking
- Total spaces: 4
- Parking features: Paved Drive, Off Street
- Has uncovered spaces: Yes
Features
- Patio & porch: Patio
- Exterior features: Patio, Storage, Professional Landscaping, Sprinkler System, Fenced Yard
- Fencing: Fenced
Lot
- Size: 6,521 sqft
- Features: Level
Details
- Parcel number: M:006 B:0376 L:0,896129
- Zoning: RDB
Construction
Type & style
- Home type: SingleFamily
- Architectural style: Colonial
- Property subtype: Single Family Residence
Materials
- Frame
- Foundation: Concrete Perimeter
- Roof: Shingle
Condition
- Year built: 1934
Utilities & green energy
- Electric: Circuit Breakers, 200+ Amp Service
- Sewer: Public Sewer
- Water: Public
- Utilities for property: for Gas Range, for Gas Oven, for Gas Dryer, Washer Hookup
Community & neighborhood
Security
- Security features: Security System
Community
- Community features: Public Transportation, Shopping, Tennis Court(s), Park, Walk/Jog Trails, Medical Facility, Bike Path, Conservation Area, Highway Access
Location
- Region: Winchester
Other
Other facts
- Road surface type: Paved
Price history
| Date | Event | Price |
|---|---|---|
| 7/10/2024 | Sold | $1,900,000+5.6%$675/sqft |
Source: MLS PIN #73237108 Report a problem | ||
| 5/22/2024 | Contingent | $1,799,000$639/sqft |
Source: MLS PIN #73237108 Report a problem | ||
| 5/14/2024 | Listed for sale | $1,799,000+141.5%$639/sqft |
Source: MLS PIN #73237108 Report a problem | ||
| 6/15/2015 | Sold | $745,000-1.8%$265/sqft |
Source: Public Record Report a problem | ||
| 4/13/2015 | Listed for sale | $759,000$270/sqft |
Source: RE/MAX Leading Edge #71816415 Report a problem | ||
Public tax history
| Year | Property taxes | Tax assessment |
|---|---|---|
| 2025 | $16,482 +13.1% | $1,486,200 +15.5% |
| 2024 | $14,576 +2% | $1,286,500 +6.2% |
| 2023 | $14,296 +4.3% | $1,211,500 +10.6% |
Find assessor info on the county website
Neighborhood: 01890
Nearby schools
GreatSchools rating
- 8/10Lincoln Elementary SchoolGrades: K-5Distance: 0.8 mi
- 8/10McCall Middle SchoolGrades: 6-8Distance: 0.7 mi
- 9/10Winchester High SchoolGrades: 9-12Distance: 1.1 mi
Schools provided by the listing agent
- Elementary: Lincoln
- Middle: Mccall Middle
- High: Winchester High
Source: MLS PIN. This data may not be complete. We recommend contacting the local school district to confirm school assignments for this home.
Get a cash offer in 3 minutes
Find out how much your home could sell for in as little as 3 minutes with a no-obligation cash offer.
Estimated market value
$1,932,900
Get a cash offer in 3 minutes
Find out how much your home could sell for in as little as 3 minutes with a no-obligation cash offer.
Estimated market value
$1,932,900

