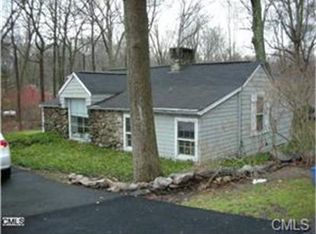The perfect home that has it all, in prestigious Old Hill is not to be missed. Boasting over 11,000 feet of bespoke luxury, this home is the perfect family retreat. Extensive landscaping and stonework greet you at the welcoming entrance. Swinging open the front door, you are first reassured by the quality of materials. Your second reaction will be amazement at the space, light and high design that greets you. Lofted great room and oversized, gourmet kitchen with breakfast bar and nook, octagonal sunroom, adjacent playroom, formal dining room, custom library, two powder rooms, laundry room, mudroom, and an oversized 3-car garage. There is also a ground floor bedroom suite with ADA-approved en suite bathroom, plus a paneled elevator for access to the lower level. Upstairs, a master suite with marble bath and private balcony are a welcome retreat. Three further bedrooms are all en suite. A custom, modern office has the prime view of the pool while a family lounge offers a casual hang out space. The lower level is complete with a family room with fireplace, private veranda, and beverage area. A home theater and wine cellar with room for over 2,000 bottles for entertaining, and a gym and ballet/yoga studio finish the space. Outside a gunite pool and spa, extensive bluestone patios, gourmet outdoor kitchen and plenty of open space on the 1.36-acre property. Walk to town, close to train and a quick drive to Compo Beach, Longshore and all Westport has to offer.
This property is off market, which means it's not currently listed for sale or rent on Zillow. This may be different from what's available on other websites or public sources.
