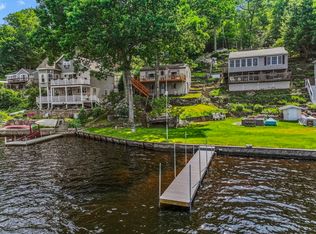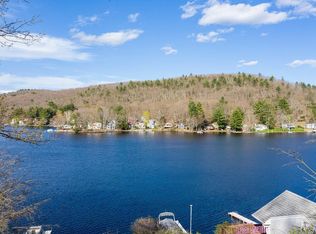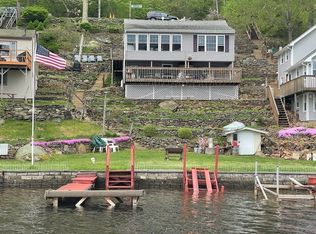Sold for $585,000
$585,000
26 Stony Hill Rd, Holland, MA 01521
3beds
1,662sqft
Single Family Residence
Built in 1960
0.22 Square Feet Lot
$590,400 Zestimate®
$352/sqft
$2,196 Estimated rent
Home value
$590,400
Estimated sales range
Not available
$2,196/mo
Zestimate® history
Loading...
Owner options
Explore your selling options
What's special
This beautifully remodeled year-round waterfront home offers stunning views of Hamilton Reservoir, a fully recreational lake. Both decks and stairs freshly painted. 3bedrooms 2 full baths & office that easily serve as a 4th bedroom, this home is perfect for both relaxation and entertaining. The open-concept floor plan creates a spacious living room with sliding doors that lead to a covered deck – an ideal spot for gatherings.The newly updated kitchen boasts granite countertops, stainless steel appliances, and a breakfast bar, all centrally located and opening into a sunroom with panoramic lake views. The sunroom's sliding windows allow fresh breezes to flow through, and a propane space heater keeps it cozy on cooler nights.Additional features include central air, propane heat, an on-demand propane water heater, a water filtration system, a generator with a switching panel, a new roof, and new siding. Storage shed is perfect to keep organized. !Link to video: https://vimeo.com/10956510
Zillow last checked: 8 hours ago
Listing updated: August 25, 2025 at 09:49am
Listed by:
Laura Ennis 860-394-8502,
Century 21 AllPoints Realty 860-621-8378
Bought with:
Jocelyn Maggi
LPT Realty, LLC
Source: MLS PIN,MLS#: 73351596
Facts & features
Interior
Bedrooms & bathrooms
- Bedrooms: 3
- Bathrooms: 2
- Full bathrooms: 2
Primary bedroom
- Features: Ceiling Fan(s), Flooring - Vinyl, Balcony - Exterior
- Level: Second
- Area: 156
- Dimensions: 12 x 13
Bedroom 2
- Features: Ceiling Fan(s), Flooring - Vinyl
- Level: Second
- Area: 120
- Dimensions: 10 x 12
Bedroom 3
- Features: Flooring - Vinyl
- Level: Second
- Area: 81
- Dimensions: 9 x 9
Primary bathroom
- Features: Yes
Dining room
- Level: First
Kitchen
- Features: Flooring - Vinyl, Countertops - Stone/Granite/Solid, Breakfast Bar / Nook, Open Floorplan, Remodeled
- Level: First
- Area: 117
- Dimensions: 9 x 13
Living room
- Features: Flooring - Vinyl, Exterior Access, Remodeled, Slider
- Level: First
- Area: 255
- Dimensions: 15 x 17
Office
- Features: Flooring - Vinyl
- Level: Second
- Area: 63
- Dimensions: 7 x 9
Heating
- Forced Air, Propane
Cooling
- Central Air
Appliances
- Included: Range, Microwave, Refrigerator, Water Treatment
- Laundry: First Floor
Features
- Cathedral Ceiling(s), Slider, Home Office, Sun Room, Internet Available - Unknown
- Flooring: Vinyl, Flooring - Vinyl
- Doors: Storm Door(s)
- Windows: Insulated Windows
- Has basement: No
- Has fireplace: No
Interior area
- Total structure area: 1,662
- Total interior livable area: 1,662 sqft
- Finished area above ground: 730
- Finished area below ground: 932
Property
Parking
- Total spaces: 5
- Parking features: Carport, On Street
- Garage spaces: 2
- Has carport: Yes
- Uncovered spaces: 3
Features
- Levels: Multi/Split
- Patio & porch: Deck - Exterior, Porch - Enclosed, Deck - Wood, Covered
- Exterior features: Balcony / Deck, Porch - Enclosed, Deck - Wood, Covered Patio/Deck, Balcony, Storage, Stone Wall
- Has view: Yes
- View description: Scenic View(s), Water, Dock/Mooring, Lake, Private Water View
- Has water view: Yes
- Water view: Dock/Mooring,Lake,Private,Water
- Waterfront features: Waterfront, Lake, Dock/Mooring, Frontage, Direct Access, Lake/Pond, 0 to 1/10 Mile To Beach, Beach Ownership(Private)
Lot
- Size: 0.22 sqft
Details
- Foundation area: 780
- Parcel number: 3452919
- Zoning: RES
Construction
Type & style
- Home type: SingleFamily
- Property subtype: Single Family Residence
Materials
- Frame
- Foundation: Concrete Perimeter, Block
- Roof: Shingle
Condition
- Year built: 1960
Utilities & green energy
- Electric: Generator, Generator Connection
- Sewer: Private Sewer, Holding Tank
- Water: Private
- Utilities for property: for Electric Range, for Electric Oven, Generator Connection
Green energy
- Energy efficient items: Thermostat
Community & neighborhood
Location
- Region: Holland
Price history
| Date | Event | Price |
|---|---|---|
| 8/22/2025 | Sold | $585,000-2.5%$352/sqft |
Source: MLS PIN #73351596 Report a problem | ||
| 3/28/2025 | Price change | $599,900-7.7%$361/sqft |
Source: MLS PIN #73351596 Report a problem | ||
| 1/14/2025 | Listed for sale | $649,990+0%$391/sqft |
Source: Owner Report a problem | ||
| 12/1/2024 | Listing removed | $649,900$391/sqft |
Source: MLS PIN #73272111 Report a problem | ||
| 8/7/2024 | Listed for sale | $649,900+111.7%$391/sqft |
Source: MLS PIN #73272111 Report a problem | ||
Public tax history
| Year | Property taxes | Tax assessment |
|---|---|---|
| 2025 | $7,340 +5.1% | $565,505 +9.7% |
| 2024 | $6,984 +4.7% | $515,445 +1.1% |
| 2023 | $6,671 +9.8% | $509,600 +30.3% |
Find assessor info on the county website
Neighborhood: 01521
Nearby schools
GreatSchools rating
- 7/10Holland Elementary SchoolGrades: PK-6Distance: 1.6 mi
- 4/10Tantasqua Regional Jr High SchoolGrades: 7-8Distance: 8.3 mi
- 8/10Tantasqua Regional Sr High SchoolGrades: 9-12Distance: 8.3 mi
Schools provided by the listing agent
- Elementary: Holland Elem
- Middle: Tantasqua J Hs
- High: Tantasqua Hs
Source: MLS PIN. This data may not be complete. We recommend contacting the local school district to confirm school assignments for this home.
Get pre-qualified for a loan
At Zillow Home Loans, we can pre-qualify you in as little as 5 minutes with no impact to your credit score.An equal housing lender. NMLS #10287.


