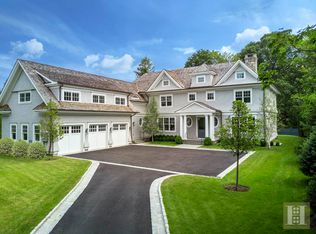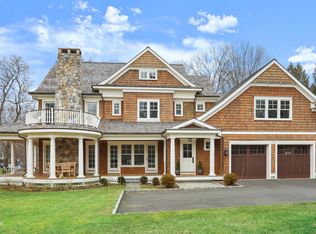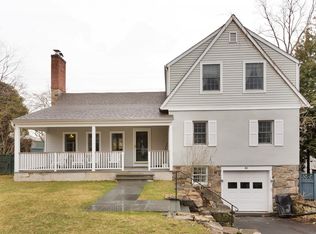Impeccably maintained and recently renovated five bedroom Colonial graces a gorgeous, manicured .4 acre with secluded terrace and outdoor stone fireplace on a quiet cul-de-sac within walking distance to the train. A double height entry introduces a stunning interior with exquisite details and wood floors. Features an elegant living room with three exposures and fireplace; dining room with raised paneled wainscoting; butler's pantry; custom granite-clad eat-in kitchen with French doors to stone patio, and spacious family room. Master suite with designer spa bath and dual walk-in closets. An en-suite bedroom and two more bedrooms with Jack and Jill bath complete the second floor. Top floor bedroom or office, full bath, and playroom. Detached two-car garage.
This property is off market, which means it's not currently listed for sale or rent on Zillow. This may be different from what's available on other websites or public sources.


